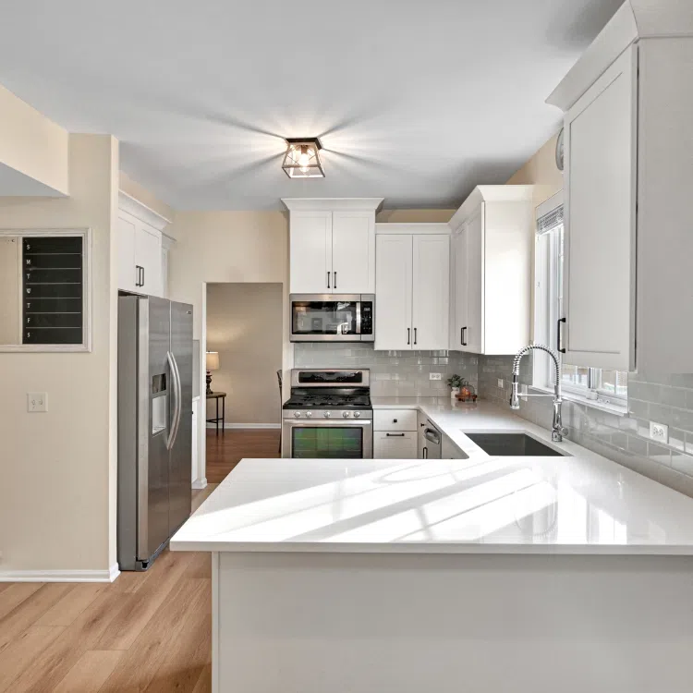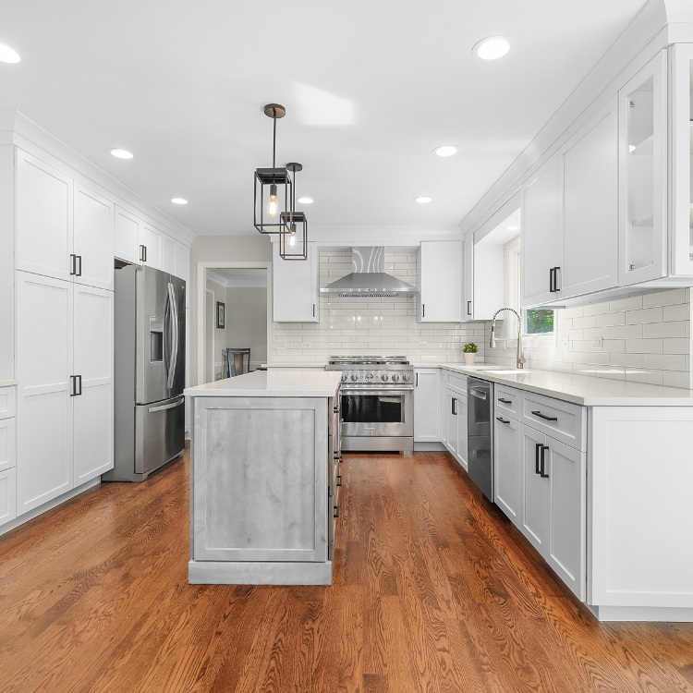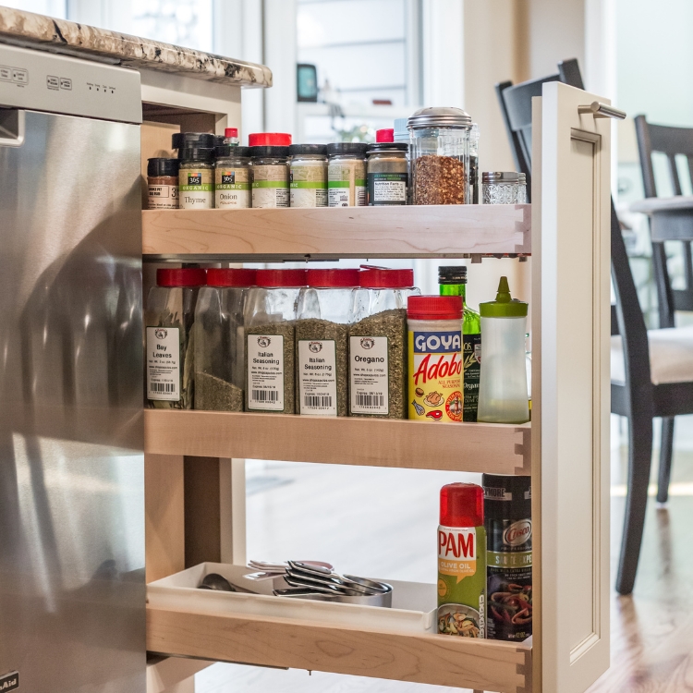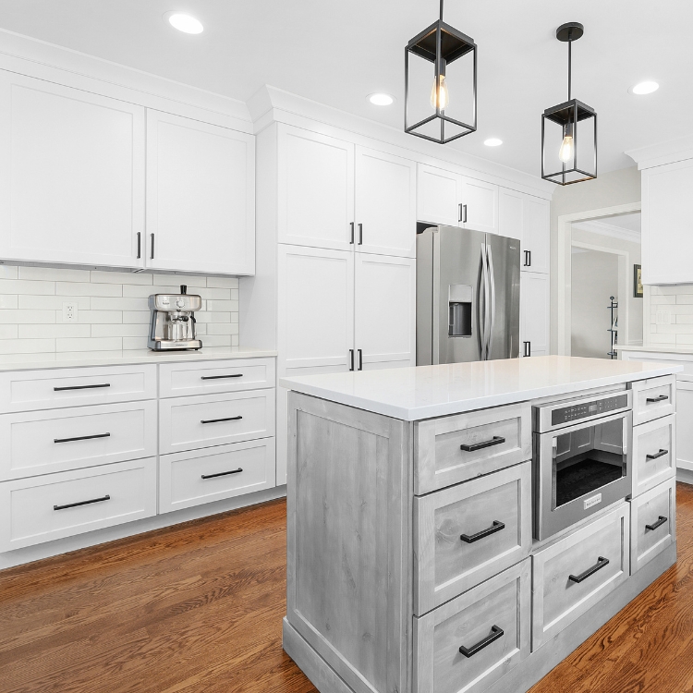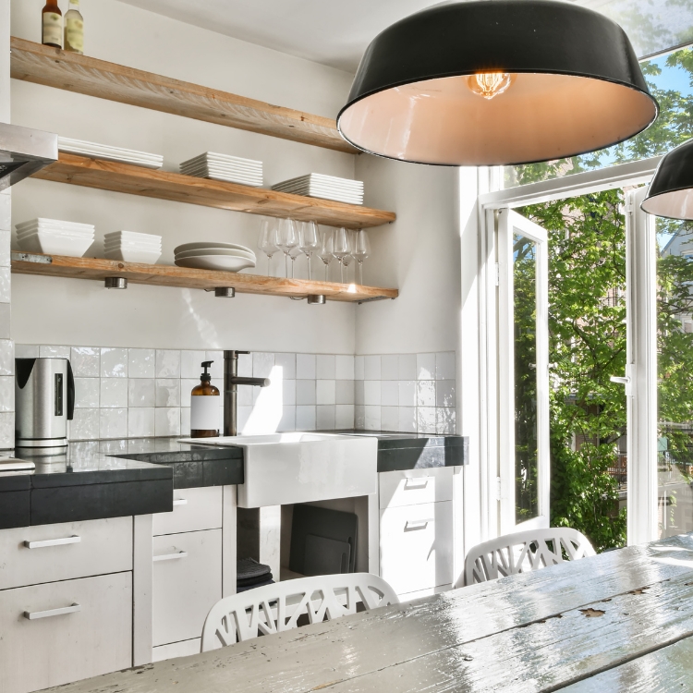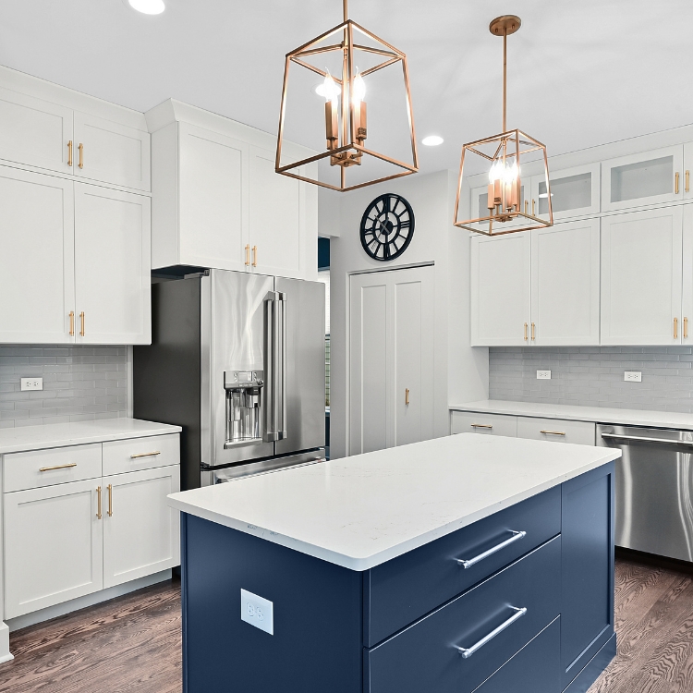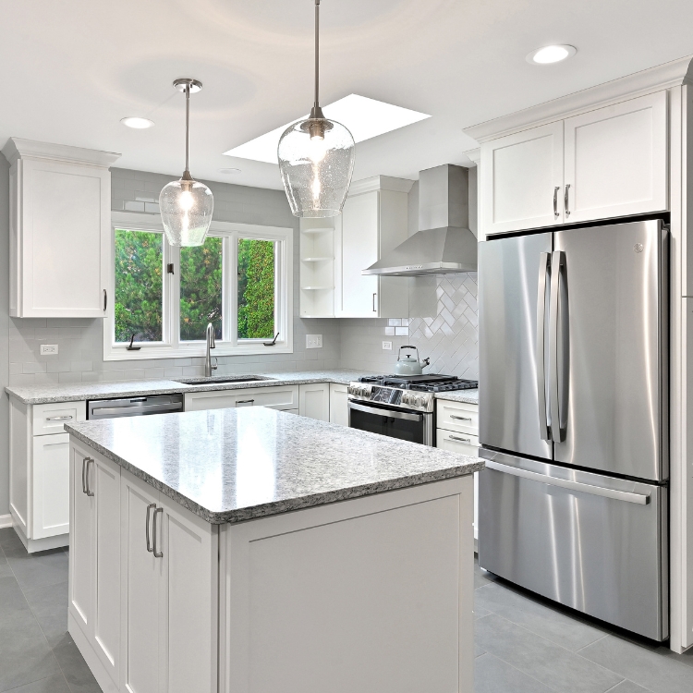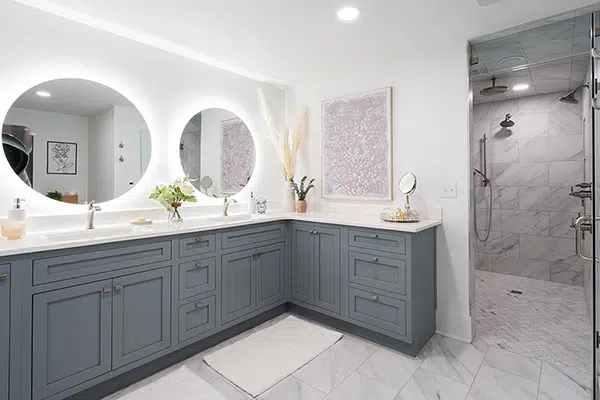While sprawling kitchens are a top priority for homeowners looking to remodel, sometimes a large footprint just isn’t possible. And bigger doesn’t necessarily always mean better. Sometimes a small kitchen can get the job done beautifully. Often clients come to us with a kitchen remodel idea for their small space, and our experts at J&J Construction design with the intent of making their kitchen appear larger and more open, while maximizing every square foot of space. Sometimes it takes an outside perspective to determine the best layout for your family, depending on your space constraints and needs. There are many strategies you can implement in order to achieve the look of a larger kitchen including tall cabinets, smart color selections, and storage and organization solutions.
When it comes to installing cabinets in your small kitchen, it’s imperative that you think tall, and utilize all of your space. In many cases, this means vertical space. Order cabinets that reach your ceiling and you won’t regret the extra storage. Remove any drop or faux ceilings and instead use that space wisely for storage: this design element will also open up your space a bit.
Consider an island, even if it’s small. It will provide more storage, an additional prep and eating area and potentially more seating. Really tight on space? You might look into a square or triangular island that still offers those same benefits.
If you’re considering cabinet stain or color, whites are going to be a great choice in your small kitchen. You can then layer in wood accents or metal hardware in order to stay on top of trends and achieve your desired look.
When it comes to maximizing kitchen space, storage and organization should be two words at the front of your mind. There are many features and accessories that your remodel should include. To check out some of the kitchen accessories we like to incorporate into our kitchen designs, click here. You’ll notice innovative design elements like a hidden drawer with cutlery tray and vanity pull-out organizers. Some of our favorites include a charging drawer (no more counter clutter!), a knife block, and tall pull-out storage for condiments and spices. Work with our experts to design a kitchen that will work seamlessly for your family. Consider what’s important to you and how you use your space on a daily basis. Speak to our designers and they can make a plethora of suggestions when it comes to keeping counters clear and items organized. When you have your beautiful result, it’s then up to you to maintain it.
Part of maximizing storage and great organization includes deep drawers and smart appliance placement. Deep drawers are a no-brainer. There’s nothing worse than opening a cabinet only to have pots and pans spill out. Make sure that your drawers are deep enough to contain all of your essential kitchen items including large pots, pans, and stackable cookware. Homeowners never regret incorporating more slide-out drawers in place of traditional cabinets-they’re much more user friendly. Microwaves are used daily, and even the littlest hands can use them if they’re accessible. More and more we see homeowners opting for microwaves in drawers or islands. Not only is this functional, but it’s also aesthetically pleasing. And while you’re thinking about small appliances, you might want to seriously consider an appliance garage. Company coming over? Simply push your small appliances back and close the pull-down drawer. Voila! Your kitchen suddenly looks clean, organized, and clutter-free.
If you want to create the perception of more space in your kitchen, there are a few popular color palettes that can help you achieve that goal. Ultimately, select colors that make you happy, but you want to create interest without making the room feel tight or closed in. Be sure to tie kitchen colors into the surrounding spaces for a cohesive look that flows from one room to the next. Cool whites are an obvious choice. We know white will make a kitchen look bright and airy. Here are some great ideas if you’re trying to coordinate with your white cabinets.
It’s perfectly fine to think outside of the white box as well. Warm earthy tones, pastels, or even primary colors can work in your space and help to make it more personalized. Think about the mood you want to elicit, the natural lighting in the space, and how you can use color to your advantage. Select no more than three shades so that your space doesn’t seem too cluttered.
Some great color palettes include: navy/brown/white, olive green/warm white/wood finishes, white/off-white/natural wood, slate blue/copper/steely gray, red/stainless steel/gray, and yellow/white/black. You can re energize your kitchen with any of these combinations.
Kitchen lighting is critical, particularly in small kitchen spaces. Kitchens require adequate lighting for daily tasks and can create a desired ambience. The right lighting can do so much for a homeowner’s kitchen space. It’s best to use a variety of lights in a small kitchen, and if you have limited natural light, it’s important to work with a professional to strategically plan your kitchen lighting. Task lighting and pendants work well above counters, and don’t take up surface area space. Consider light colored pendant lights or glass so as not to make the room appear darker and therefore more cramped. Try ribbed or smoked glass for an extra “wow factor”. Additionally, there are a multitude of benefits to under cabinet lighting as well including creating a safe, gorgeous space.
We’ve worked with many clients over the years and have helped transform their kitchen spaces into functional, beautiful rooms. If your kitchen lacks square footage, consider these offered suggestions and start looking for inspiration. Take a look at this kitchen rejuvenation, or this Naperville makeover. The respective homeowners were thrilled with the end result. Need more visual inspiration? Check out this stunning renovation in Aurora with bonus bathroom remodel.
Inspired yet? For additional customer spotlights, click here. And If you’d like more information about our kitchen remodel process, we would love to hear from you. Reach out to us for a free phone consultation: Schedule one with our team today!

