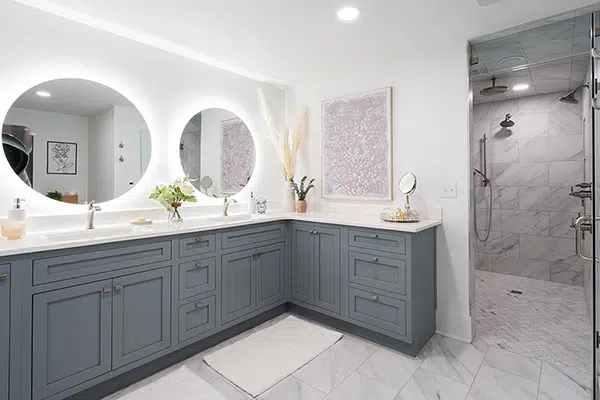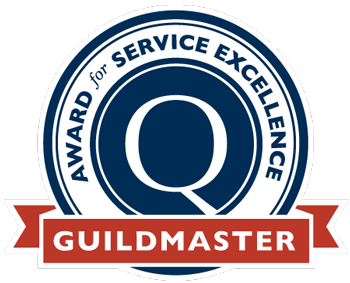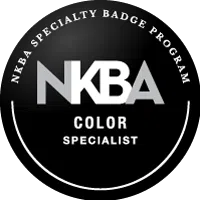Designing a dream kitchen for entertaining is an exciting project. It’s all about making a space where you can cook, mingle, and enjoy time with family and friends. Kitchens are no longer just for preparing meals; they are the heart of the home, especially during gatherings. Let’s explore the essential aspects of designing an entertainer’s dream kitchen, ensuring your home becomes the go-to spot for memorable gatherings.

Key Features to Include in an Entertainer’s Kitchen
Designing an entertainer’s kitchen means focusing on features that make hosting easy and enjoyable. Here are some key elements to consider:
Open-Concept Layout: An open kitchen design allows for easy interaction between the cook and guests. This layout encourages conversation and inclusivity, making sure no one feels isolated while preparing food. Open kitchens often connect seamlessly with the dining and living areas.
Large Kitchen Island: A spacious kitchen island is a must-have. It serves as a prep area, dining space, and gathering spot for guests. Choose a durable countertop material like Cambria brand Quartz, which is both stylish and practical for frequent use.
Plenty of Seating: Incorporate various seating options around the kitchen. Bar stools at the island, a breakfast nook, and even a small lounge area can provide guests with comfortable places to sit and chat.
Ample Storage: Efficient storage solutions are essential. Utilize deep drawers, custom cabinets, and pantry space to keep countertops clutter-free. Consider adding built-in shelving for easy access to utensils, dishes, and small appliances.
Wet Bar or Beverage Station: A dedicated area for drinks enhances the entertaining experience. Include a mini-fridge, wine cooler, and storage for glassware. This space allows guests to help themselves without getting in the way of meal preparation.

Layout Ideas for Maximizing Space and Flow
Creating a functional and inviting kitchen layout is crucial for entertaining. Here are some ideas to maximize space and improve flow:
Work Triangle: The classic work triangle layout involves positioning the sink, stove, and refrigerator in a triangle formation. This setup minimizes steps and makes cooking efficient. Ensure the triangle is unobstructed and provides enough room for multiple people to move around.
Zoned Areas: Designate specific zones in the kitchen for different tasks. Create separate areas for cooking, prep work, and cleaning. This organization helps maintain order and allows multiple activities to happen simultaneously without interference.
Open Walkways: Ensure there are wide walkways between counters and island spaces. This design detail reduces bottlenecks and allows guests to move freely. Aim for walkways that are at least 42 inches wide.
Consider Workflow: Think about how you typically prepare meals and entertain. Arrange appliances, utensils, and storage to streamline your workflow. For example, placing pots and pans near the stove and cutting boards near the prep area can save time and effort.
Adding a Butler’s Pantry: If space allows, consider adding a butler’s pantry. This additional storage and prep area keeps the main kitchen uncluttered and provides extra space for meal and drink prep, storing serving dishes, and even hiding dirty dishes during a party.
A thoughtful layout promotes efficiency and ensures that the kitchen is a welcoming space for both the cook and guests.

Choosing the Right Appliances for Entertaining
Selecting the right appliances is key to creating an efficient and enjoyable kitchen for entertaining. Choose appliances that suit your cooking style and can handle large gatherings.
Double Ovens: Double ovens are perfect for preparing multiple dishes at once. This feature allows you to cook a main course and dessert simultaneously, making meal preparation faster and more efficient.
High-Capacity Refrigerator: A spacious refrigerator with adjustable shelves and compartments ensures you have enough room to store all your ingredients, drinks, and leftovers. Look for models with French doors or a side-by-side design for easy access.
Wine Coolers: Dedicated wine coolers keep your beverages at the perfect temperature. This appliance is a great addition for those who entertain often and want to offer a variety of chilled wines and other drinks.
Dishwasher with High Capacity: A high-capacity dishwasher can handle large loads of dishes, pots, and pans. This feature is especially useful for cleaning up after hosting a big meal, ensuring you spend less time washing and more time with your guests.
Cooktop with Multiple Burners: A cooktop with five or more burners allows you to prepare several dishes simultaneously. Opt for models with a range of burner sizes to accommodate different pots and pans.
Built-In Microwave Drawer: A built-in microwave drawer saves countertop space and offers easy access. It’s perfect for quick reheating without disrupting the flow of your kitchen.

Finishing Touches: Countertops, Lighting, and More
The finishing touches can make a big difference in creating an inviting atmosphere for entertaining. Here are some elements to consider:
Countertops: Cambria brand Quartz countertops are a smart choice for an entertainer’s kitchen. They are stylish, durable, and easy to clean. Quartz resists heat, scratches, and stains, making it ideal for busy spaces.
Lighting: Good lighting sets the mood and enhances functionality. Combine ambient, task, and accent lighting to cover all your needs. Pendant lights over the island, under-cabinet lighting for prep areas, and dimmable chandeliers in the dining area create a well-lit, versatile space.
Backsplash: A beautiful backsplash adds character and makes cleaning easier. Choose materials like glass, porcelain tile, or stainless steel, which are both attractive and practical. These materials offer a wide range of design options to suit any style.
Flooring: Durable, easy-to-clean flooring is essential. Hardwood, tile, and luxury vinyl are all excellent choices for kitchens. They withstand heavy foot traffic and are available in various finishes and colors.
Smart Features: Modernize your kitchen with smart home technology. Consider adding smart faucets, lighting controls, and voice-activated assistants. These features enhance convenience and impress your guests.
Open Shelving: Open shelving provides easy access to frequently used items and lets you display beautiful dishes and glassware. It’s a practical and decorative addition to any kitchen.

Remember that the primary purpose of this room is to help with organization. Keep this in mind with every decision you make.
Designing an entertainer’s dream kitchen in Wheaton involves careful planning and thoughtful choices. From key features that enhance functionality to the perfect finishing touches, every detail matters. A well-designed kitchen not only makes hosting gatherings a breeze but also adds value and elegance to your home.
At J&J Construction, we understand the importance of creating a space that reflects your style and meets your needs. Our family-owned business offers personalized service, quality craftsmanship, and unique tools like our online communication and scheduling app. We take pride in keeping a clean job site and protecting your home during the Wheaton kitchen remodeling process.
Ready to transform your kitchen into an entertainer’s paradise? Contact us today to start planning your dream kitchen. Let us help you create a space where memories are made, and celebrations come to life.
















