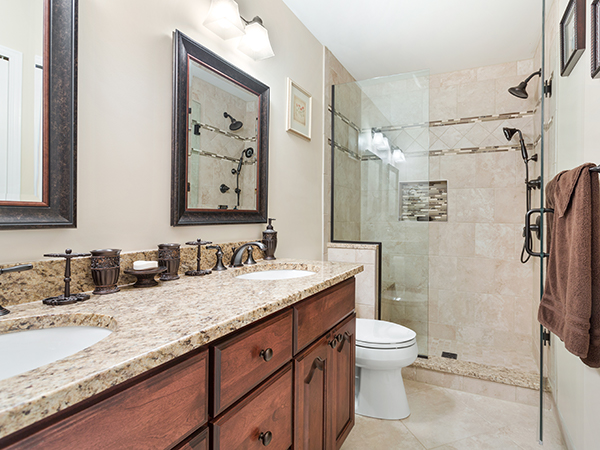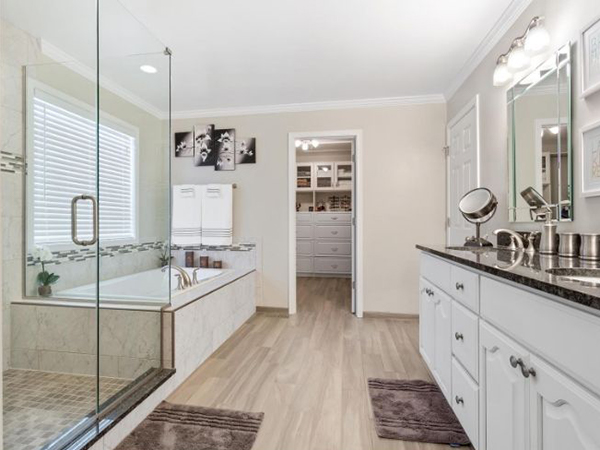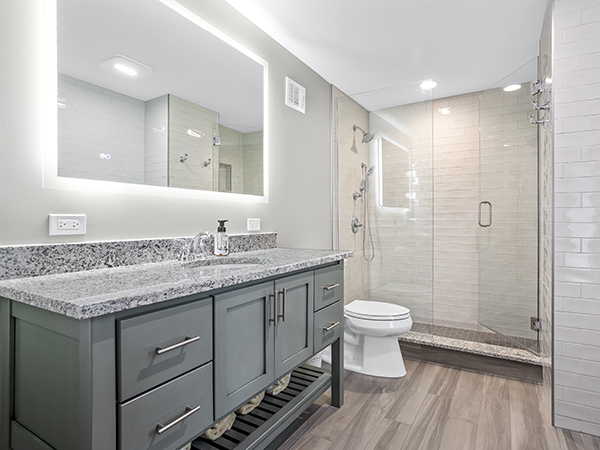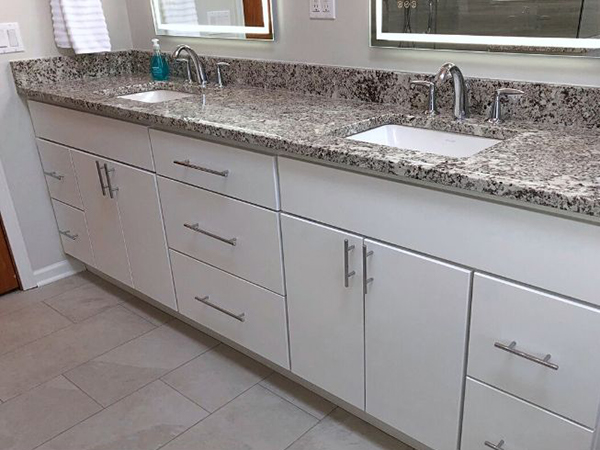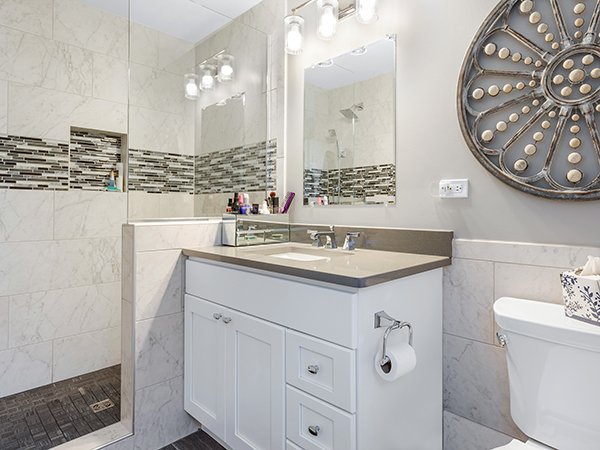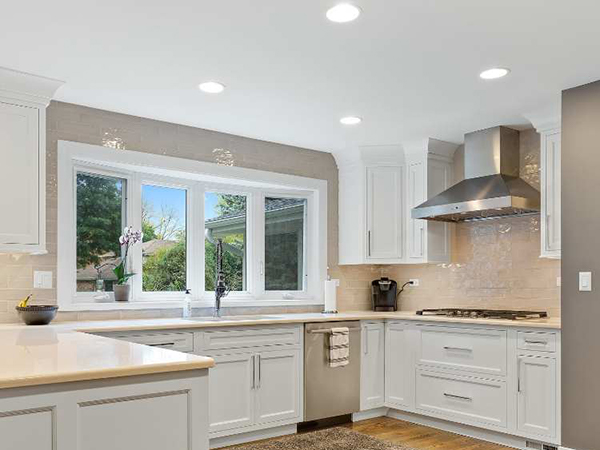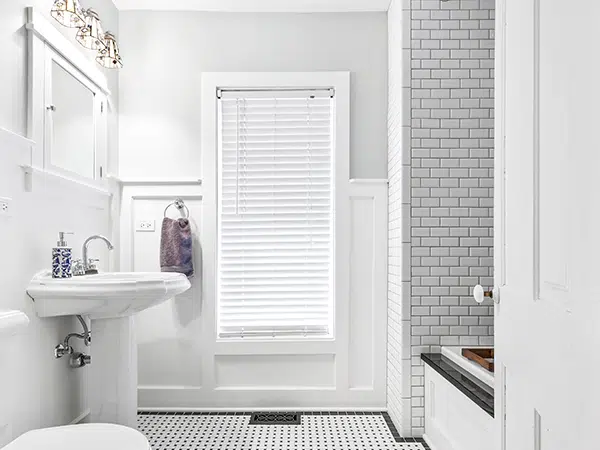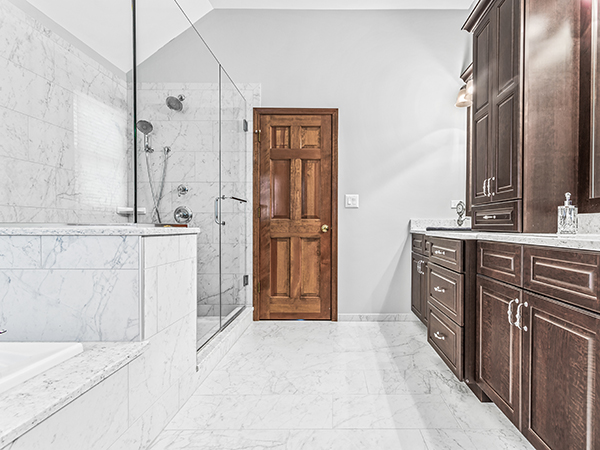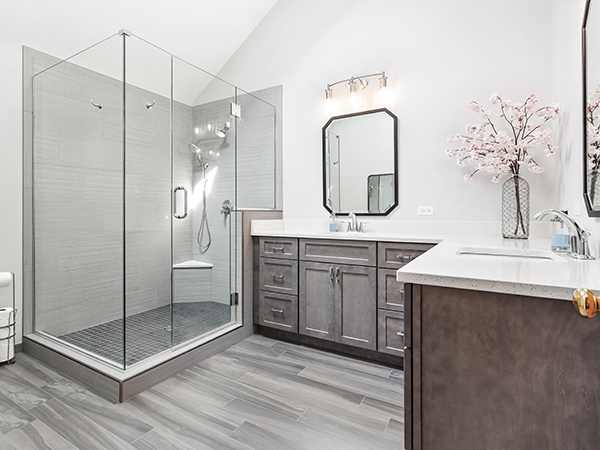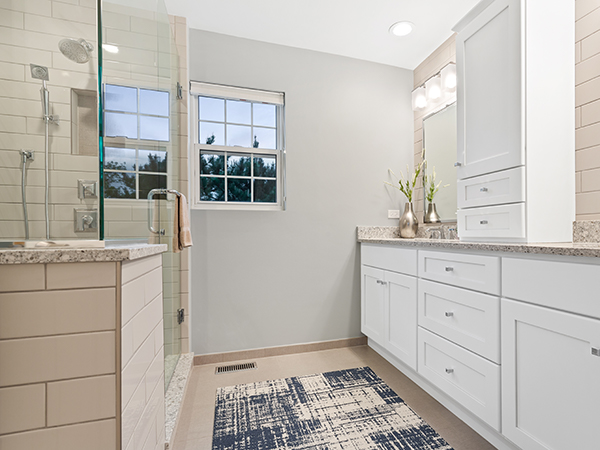Lighting Up A St. Charles Hall Bath
Lighting Up A St. Charles Hall Bath The St. Charles homeowners in this Project Spotlight were ready to make some big changes in their home’s two bathrooms. J&J remodeled both spaces – but the looks were so different, we’ve featured them in different blogs! Here we shifted the color scheme in this guest bathroom to something lighter, made some key changes that helped the space feel roomier, and added touches that created a more functional environment. The previous configuration, with a shower-tub combo that visually shortened the room, underutilized counter space, a single sink, and lighting that did little […]
Lighting Up A St. Charles Hall Bath Read More »

