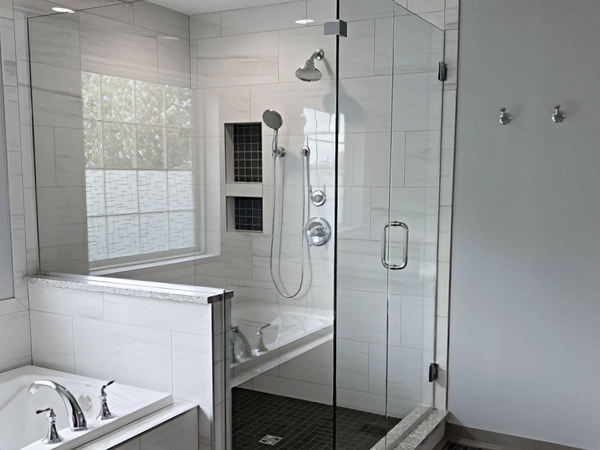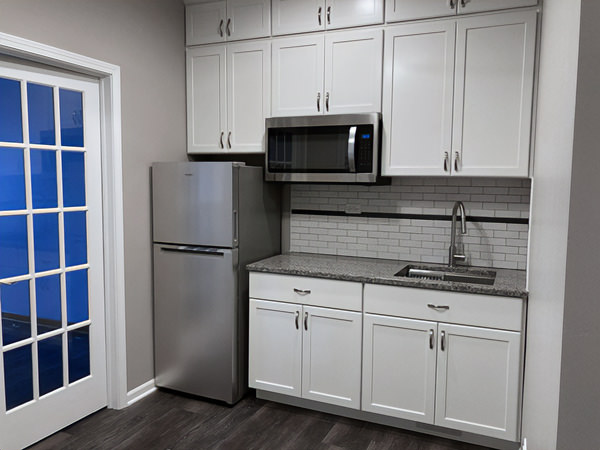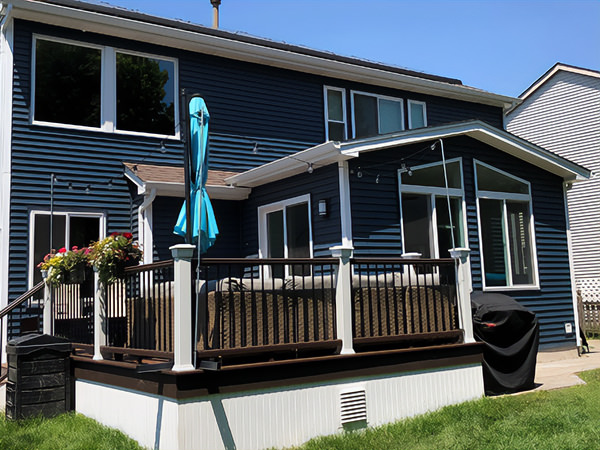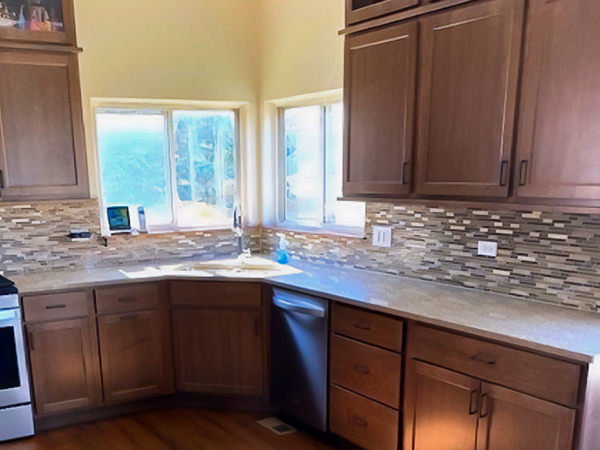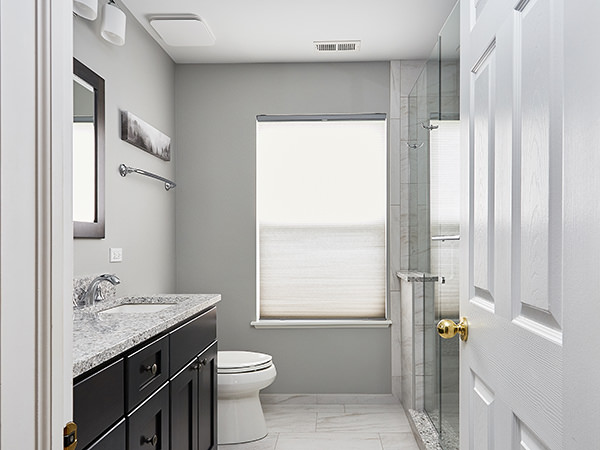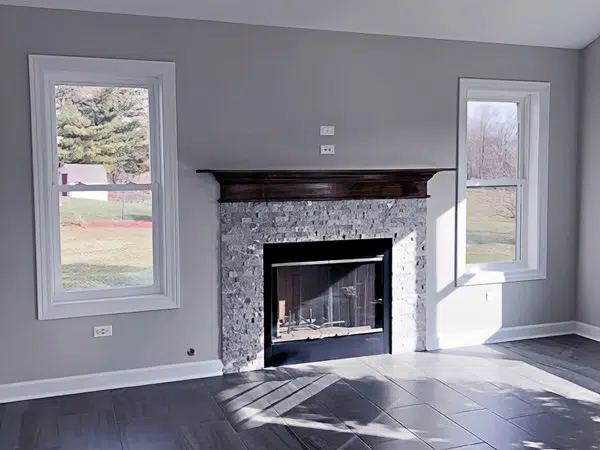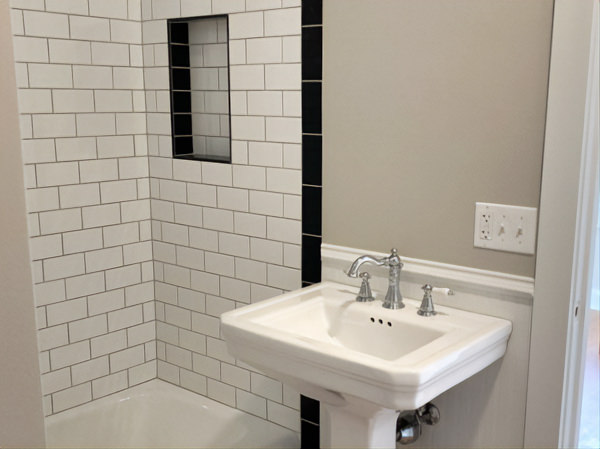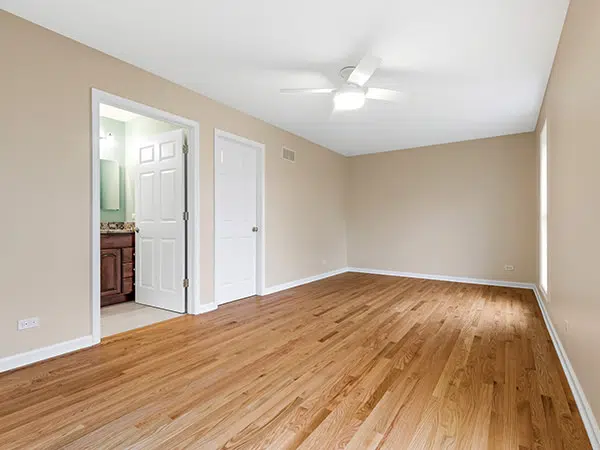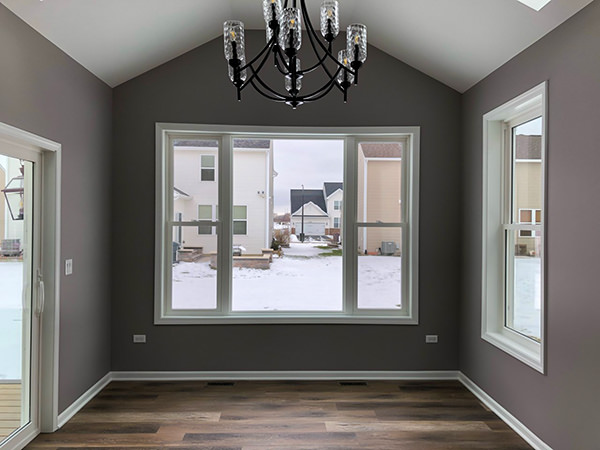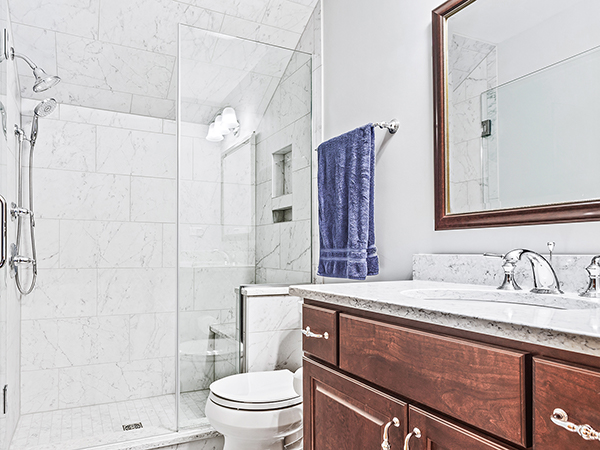Neat and Sleek Master Bath Makeover
Neat and Sleek Master Bath Makeover The renovation of this Oswego master bathroom is a great example of how good design can work magic with an existing footprint. In upgrading the space, J&J was able to keep fixtures in their existing locations, but while creating a larger walk-in shower. Let’s take a tour of the newly luxurious getaway! Before, the homeowners had a functional bathroom, with no major complaints about traffic flow or storage. However, they were eager to change the overall feel of their bath, while adding some luxe and a feeling of lightness. With a new color scheme and inspired tile choices, […]
Neat and Sleek Master Bath Makeover Read More »

