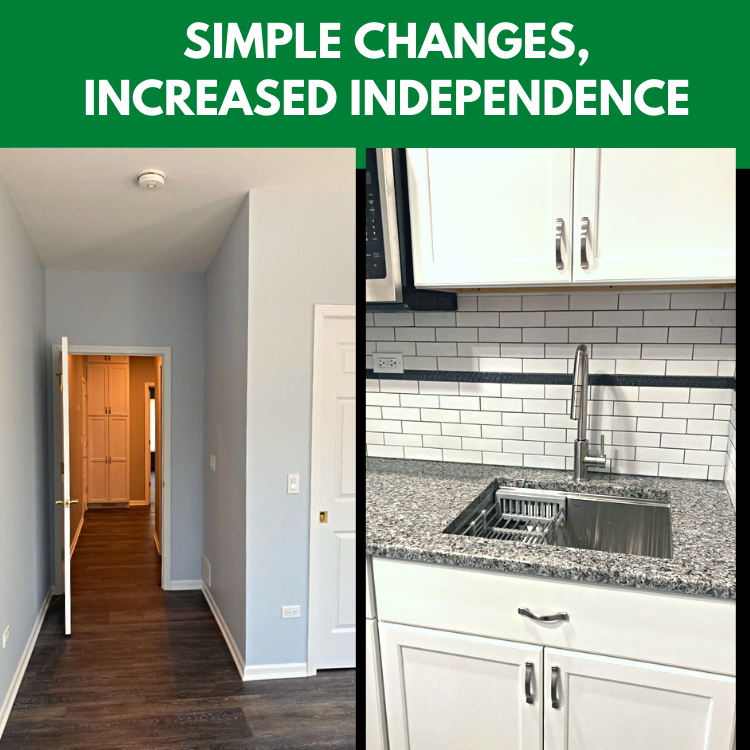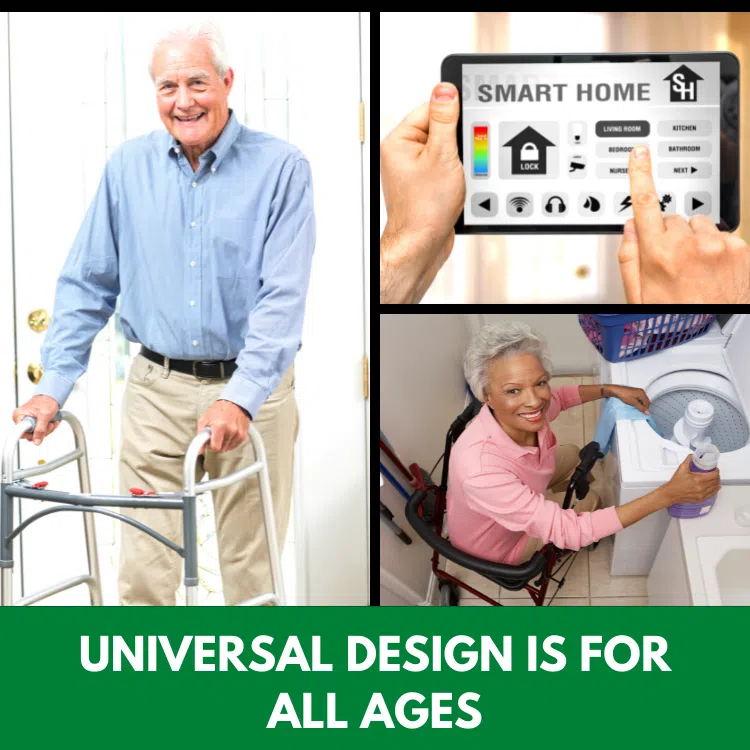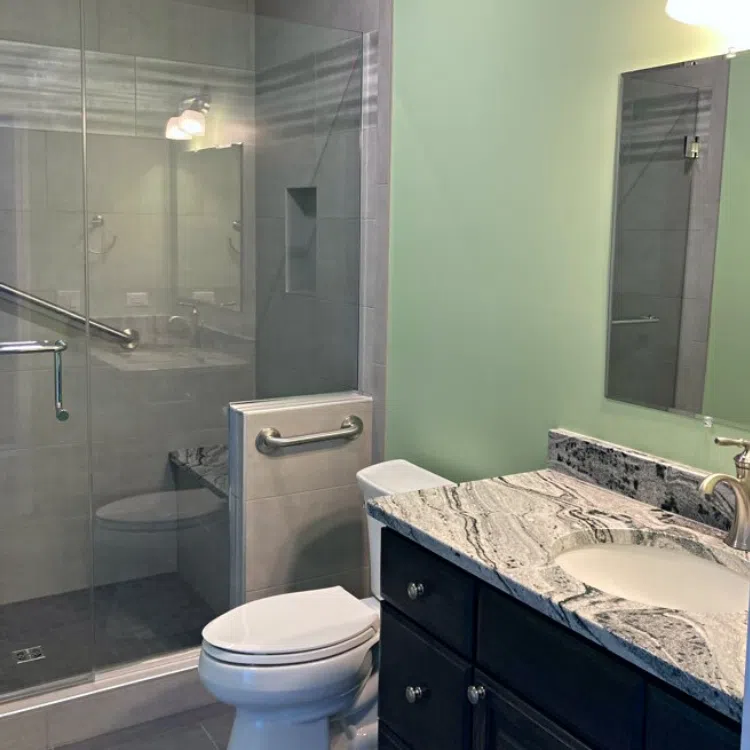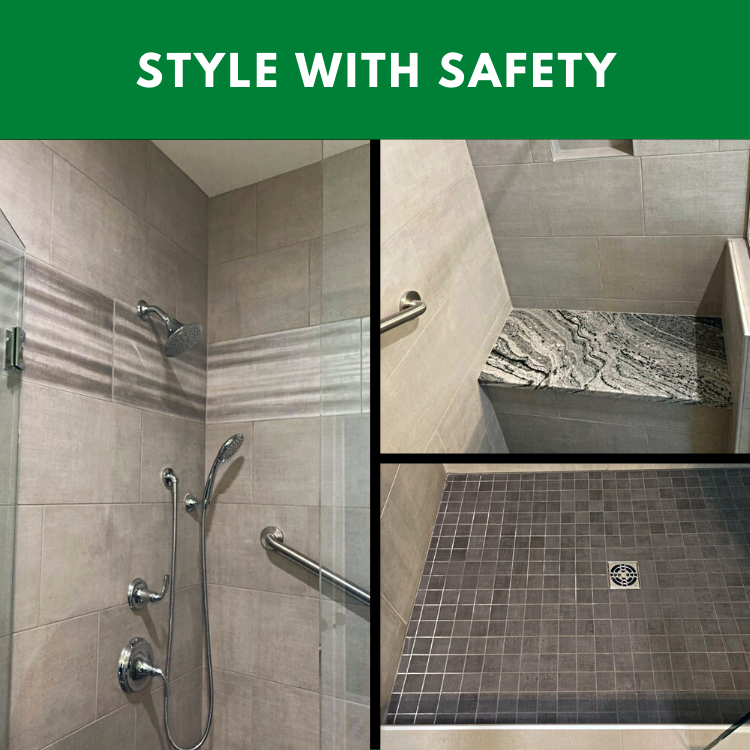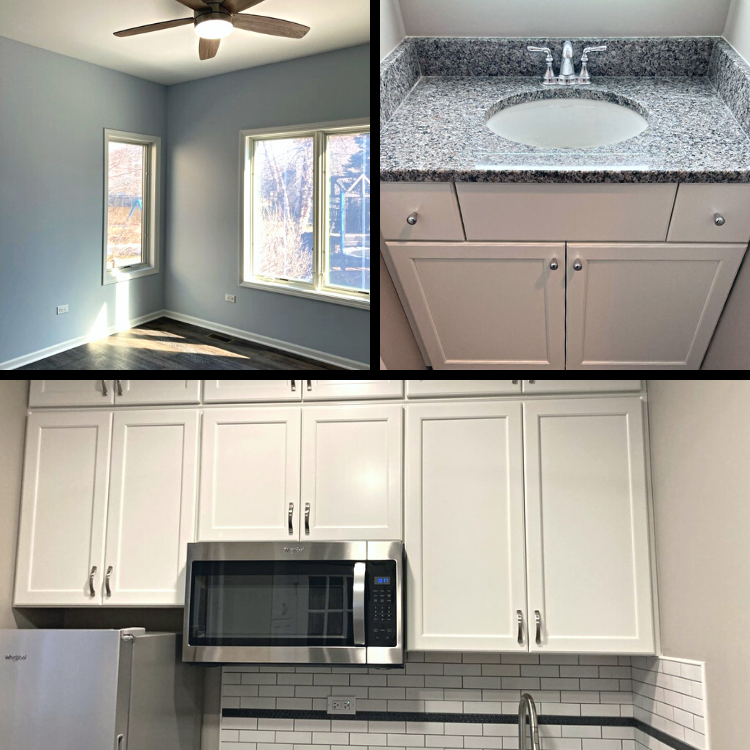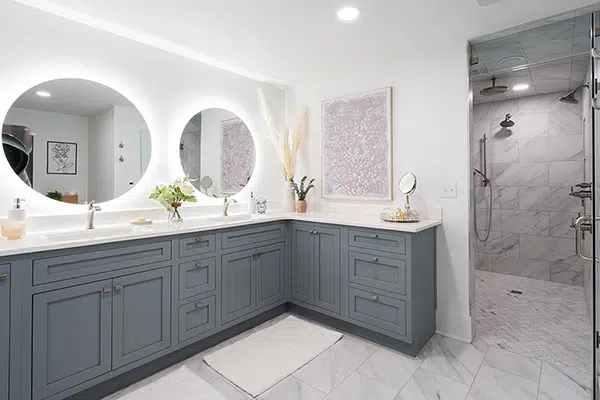A growing trend in Chicagoland is “Aging in Place” home renovations. Sometimes, they’re a project to accommodate a parent or relative who still has independence, but would rather live with their family. For others, adding accessible design features to an existing home allows them to remain there as they grow older.
The concept of “accessible design” can be broad when you’re designing a room addition, addressing bathroom or kitchen remodeling, and adding updates to your current home. Every situation is different, of course – and it can be difficult to navigate the ins-and-outs and best practices on your own. Some changes are great universal design enhancements that everyone can appreciate. Others might be unnecessarily broad. That’s why the right design-build firm is essential – they’ll be able to make recommendations, check for possible gaps in the plan, and ensure that each element meets the safety standards.
So, what are some of the considerations when you’re moving an older family member into your home? The underlying principles will always be safety and comfort. And, these can extend to almost any part of a new living space. A designer can help you work through the features that make daily life more enjoyable and functional. You may have already thought about installing shower grab bars and seats, or making sure that floors are easy to navigate and free of slip hazards. But, built-in design features can also include things like brighter lighting, “smart home” items such as video doorbells and systems that can enable remote control of lights, temperature, and locks, and even non-glare surfaces.
The nice thing about these modifications is that they’re beneficial for anyone. “Universal Design” principles are convenient to implement, cost-effective, and smart. Here are just a few of the guidelines that anyone can appreciate:
- Lever-style doorknobs and faucet handles
- Motion-activated toilet flushing, sink faucets, and lighting
- Comfort-height toilets
- Showers with seating, curbless entry, and hand-held attachments
- Low-maintenance, anti-slip flooring
- Pull-out shelves, dish drawers, and lazy Susans in kitchen cabinets
- Wider doorways and minimal height transitions between rooms
Built-In storage to maximize open floor space
Deciding between a master suite addition and a self-contained apartment with a kitchenette can be another important factor when you first consult with a professional contractor. Either choice has its merits. Separate living quarters can be used by anyone who is moving into your home – be it an elderly family member, or adult children returning home after college. Multi-generational households can mean many things – and incorporating universal design makes your home more flexible!
On the other hand, an expanded master suite can be a valuable introduction to your house – both in the present, as it creates space – and in the future, should you put your home on the market. Here at J&J, we’re experienced at remodeling basements, adding square footage to floorplans, and ensuring that the new addition flows seamlessly into your existing home – both inside and out.
Worried about how these changes will look? Just check out some of the recent work we’ve done for clients. Accessible design can look just as fresh and stylish as the rest of your home. These new additions feature the same light, bright look that we’re known for.
When you’re ready to create your new addition with Aging-in-Place features, get in touch with J&J for a free phone consultation. We’re happy to share our portfolio with you to help you get ideas and prepare for remodeling your home.


