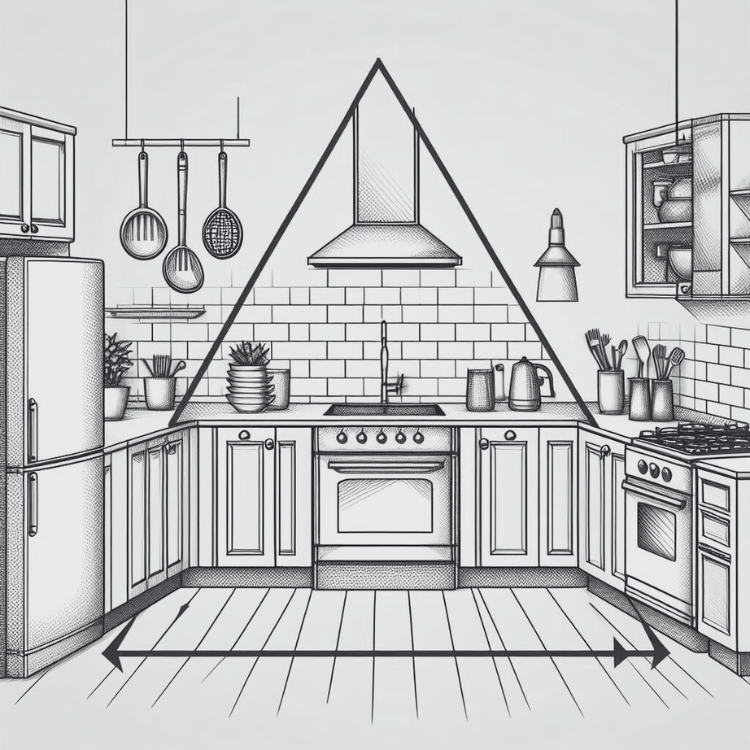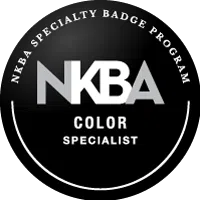Eat-In Kitchen and Powder Room: Space Reimagined
The team here at J&J Construction loves when a client comes to us with a clear, grand vision. This Aurora family requested the combination of their separate kitchen and dining room spaces in order to create a large, beautiful eat-in kitchen more conducive to modern living. This was a large project that involved knocking down a wall to open up the space, as well as the installation of French doors between the reimagined kitchen and front sitting room.
Light, bright, and inviting, this family looks forward to making new memories in their new space for years to come. Kitchen remodeling is a large percentage of the work we do here at J&J, and we love to see a total transformation like this one.
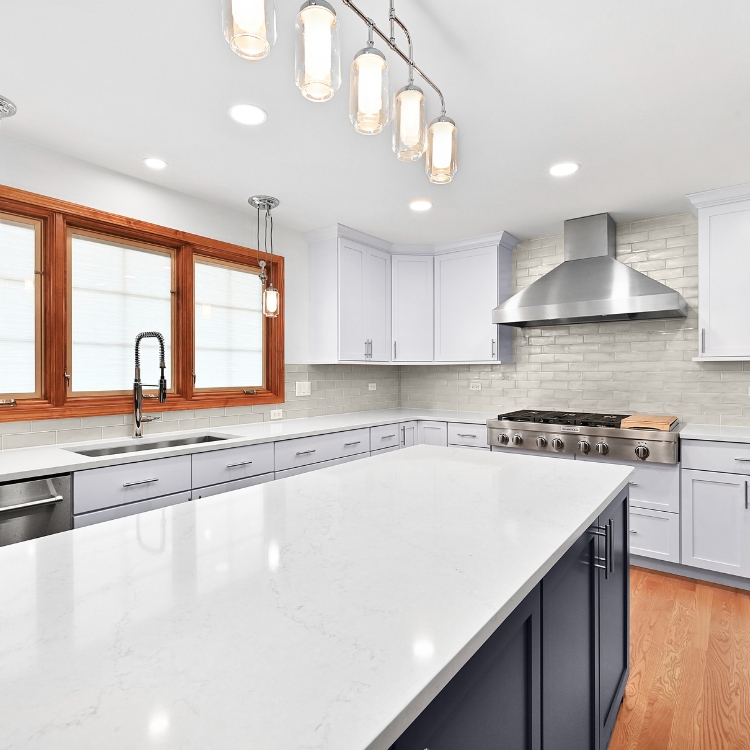
Families are on the go now more than ever. They also enjoy hosting family and friends for informal gatherings. Their kitchen space needs to reflect that: quick breakfasts in the morning, space to spread out charcuterie boards and cocktails, and large cooking prep surfaces. Take a look at this expansive island that provides ample space to do all of the above.
The countertop is Hanstone Montauk Quartz and the pop of color you see on the island is Hale Navy. The backsplash is Lunada Bay Sonare Shooting Star in Pearl Tone and creates a beautiful backdrop to the stainless steel appliances.
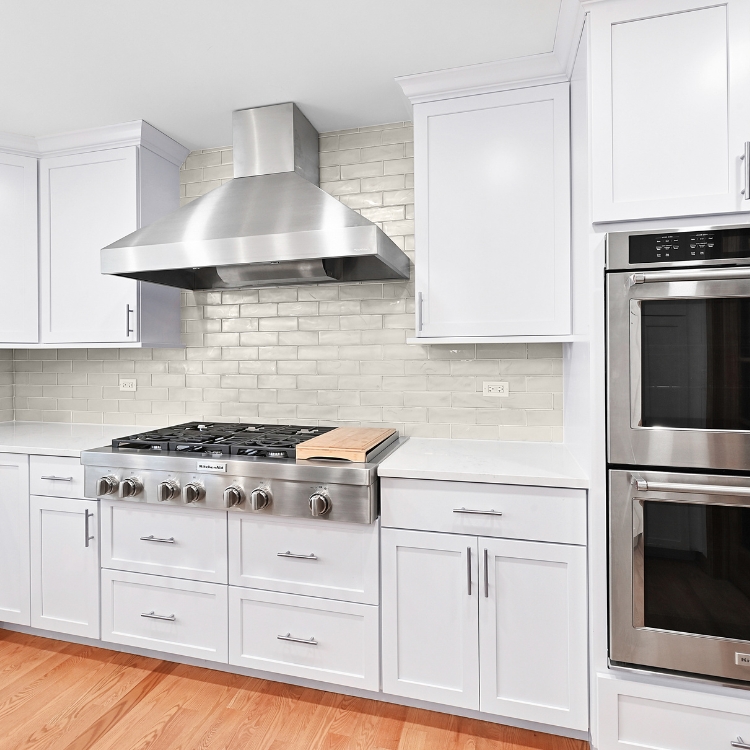
The cabinets are Woodharbor Breeze in Forest Park Door Style, one of our favorite styles to use for modern, bright kitchens. The top drawers are slab style, while the remaining drawers are Manor Flat.
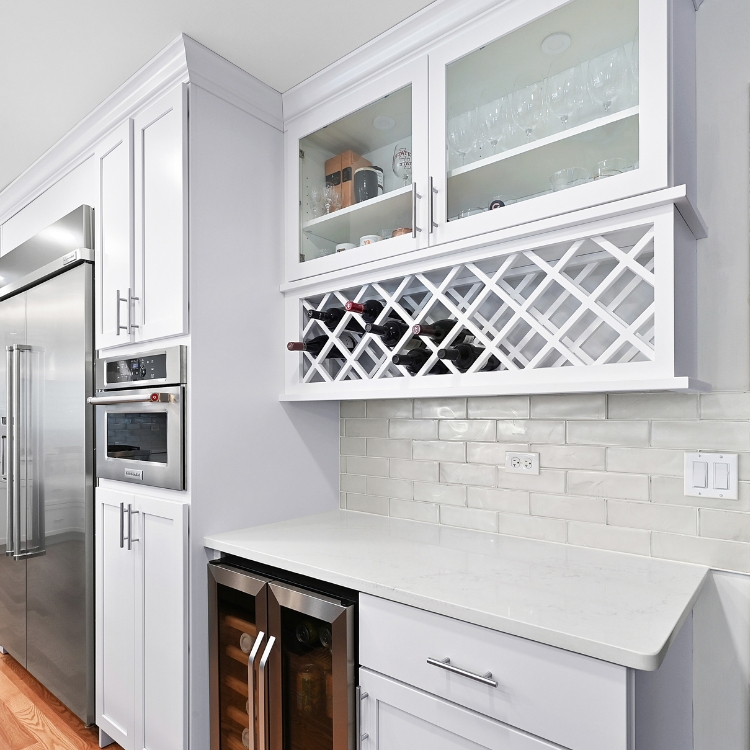
All cabinet drawers and doors are soft close, a must for busy families. The main cabinet color is Simply White and the crown molding you notice is a traditional style. We particularly love this lattice design feature that really gives additional interest to the bar nook with wine refrigerator.
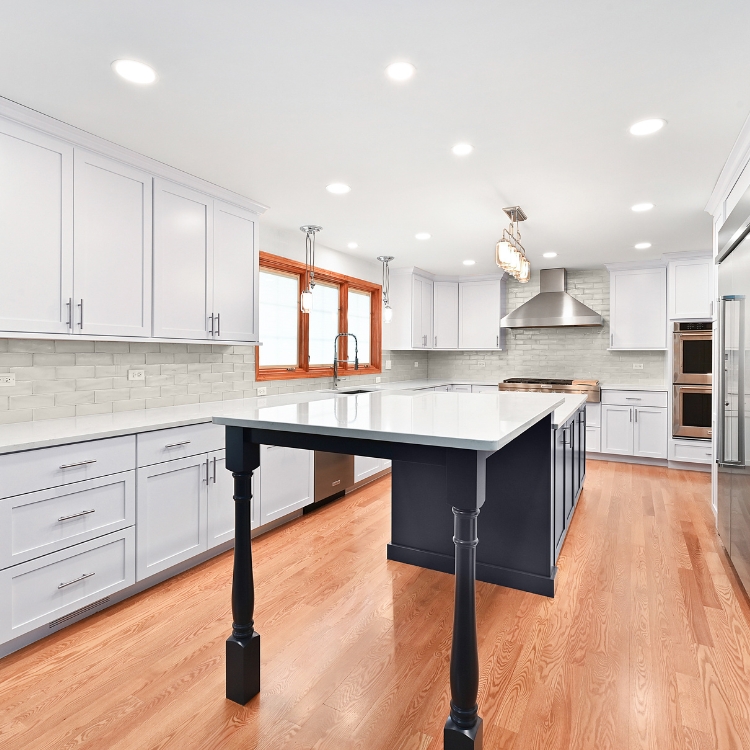
This large undermount sink is in Stainless Steel and offered by Kohler. Kohler also offers this faucet called the Purist in Polished Chrome. This kitchen faucet combines a strong architectural form with features adapted from the busiest professional kitchens.
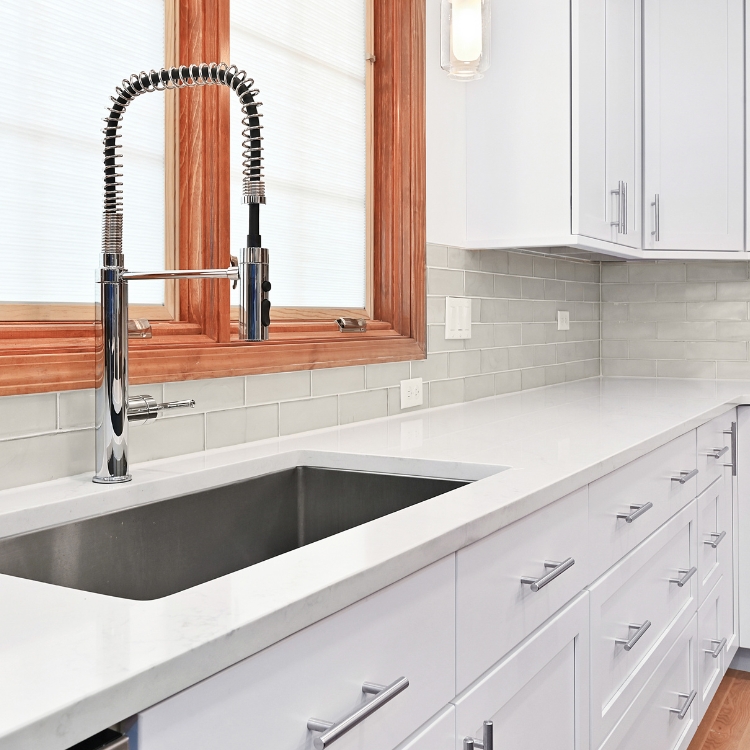
The homeowner’s original 2 ¼” hardwood floors were in rough shape; therefore, we replaced them with new 3 ¼” oak hardwood floors in the Fruitwood color stain. Classic and timeless, clients continue to ask for hardwood floors in their kitchen space in order to maintain flow from the other attached spaces on the first floor.
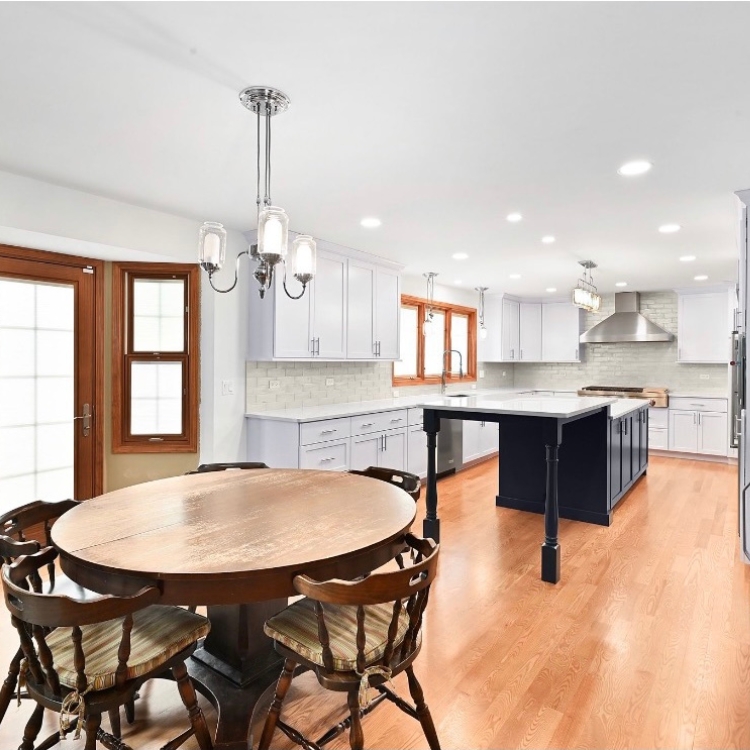
Our homeowners supplied the cabinet pulls and lights. You’ll see adjustable pendants over the sink, a 5 light chandelier over the island, as well as a 3 light chandelier over the table, all by Kohler Artifacts.
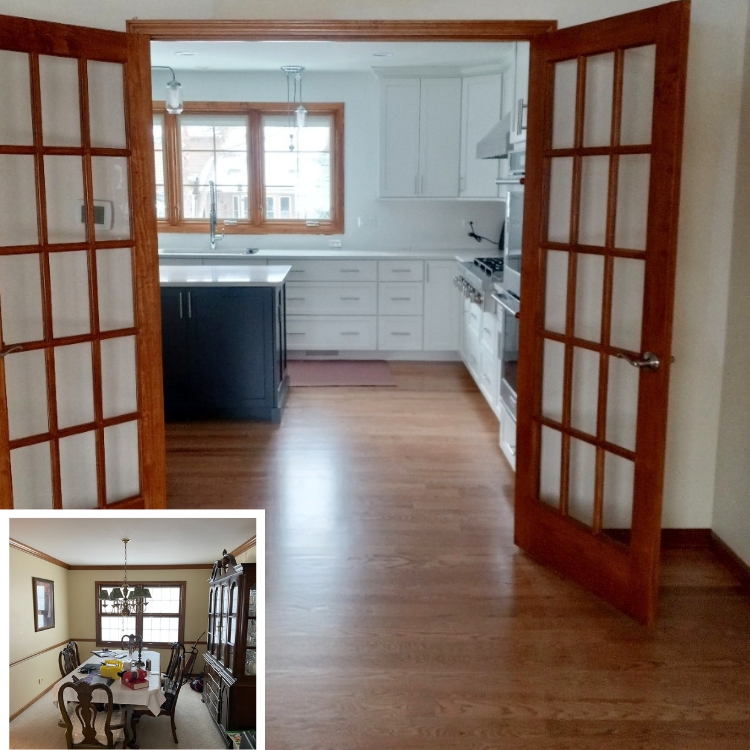
Take a look at the beautiful French doors that now provide a walkway from front room to kitchen, creating a more open-space concept. As you can see, the old dining room space has been completely changed by removing a wall and changing the function of the room. You’ll also notice that the window was moved and a brand new window was installed.
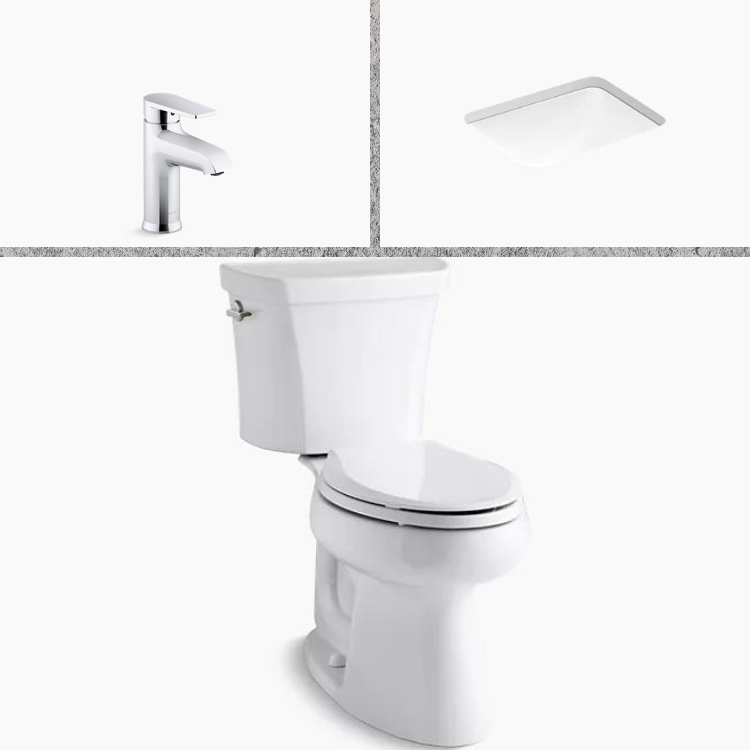
We also renovated the homeowner’s powder room including a Kohler faucet in polished chrome, a Kohler rectangular sink in white, and a Kohler highline chair height toilet with dual flush in white. We also used the Woodharbor Breeze cabinets for their vanity in Hale Navy to match the kitchen island and the same Quartz as well. Cohesion is everything.
If you’d like more information on our remodeling process, don’t hesitate to get in touch with us for a phone consultation. For more inspiration, view our other customer spotlights.
Download Our Free E-books
Welcome to our free e-book library, your ultimate source for home remodeling inspiration! Explore expert advice, design trends, and budgeting tips, tailored just for you.
Download now and let’s start transforming your living space together!
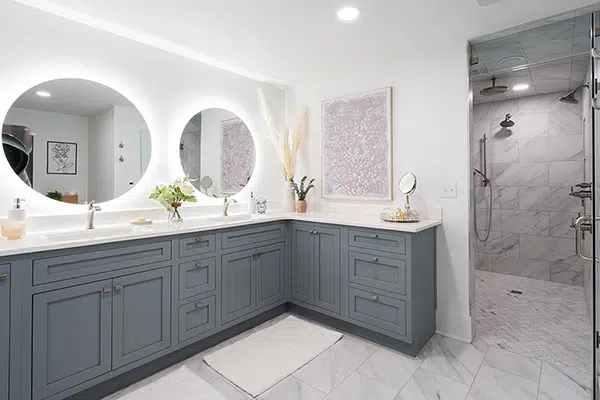
Our Approach
Exceptional Team, Inherent Values
In our role as a Design Build firm, we accompany you through every phase, from initial concept to the final touches of the project. With a dedicated project manager at your service, you’ll have a singular point of contact, ensuring seamless coordination. Our foremost goal is not just the completion of the project, but to ensure you enjoy the experience along the way. Here’s what you can expect:
- Access to a designer and showroom is part of the package.
- Your journey comes with a committed project manager from start to finish.
- Quality craftsmanship and an impressive 5-year warranty.
- Our system ensures your project stays on schedule and within budget.
- We maintain frequent communication to eliminate any stress or surprises. You'll be well informed about the project's start and completion dates.
Remodeling Tips For Homeowners
Awards
Discover award-winning quality for Bathroom, Kitchen, and Home Remodeling in the Chicagoland Area with J&J Construction
We take pride in our exceptional work, having received the prestigious Big 50 Customer Service Excellence Award and being recognized as one of the Top 500 Remodelers in the nation by Qualified Remodeler. When you choose J&J Construction, you entrust your unique home improvement project to capable hands.
Curious about the home remodeling process? Explore our informative FAQ list here. Wondering if you are in our service area? If you are in the Chicago Western Suburbs, you are in luck. When you’re prepared for your next remodel, reach out to J&J Construction to discuss how we can transform your dreams into reality!
Top 500 Remodelers
Testimonials
Not only is the construction crew great to work with, the office staff is fantastic – very kind & willing to go the extra mile when I had crazy questions. Also, very patient with the selection process.
Wheaton (2 Bathrooms)
We honestly felt that we had J&J’s attention at all times during construction. We felt we were the “only ones” they were working with. 100% reliable and dependable.
Aurora (Sunroom)
From Joe through the entire staff I could not have been happier with the response to my concerns. They took all of them seriously and worked to resolve them.
Darien (Bathroom)
Our Chicagoland Service Area
Since 1992, J&J Construction has grown from a small one-man firm to one of the Chicagoland area’s largest and best-reviewed remodeling companies. We serve the entire Chicagoland area including:
- Chicagoland
- Western Chicago Suburbs
- DuPage County
- Will County
- Kane County
- Aurora
- Naperville
- North Aurora
- Montgomery
- Oswego
- Plainfield
- Woodridge
- Yorkville
- Lisle
- Bolingbrook
- Downers Grove
- Wheaton
- Burr Ridge
- Elmhurst
- Hinsdale
- Batavia
- St. Charles
Get a Quote
You may unsubscribe from these communications at any time. For more information on how to unsubscribe, our privacy practices, and how we are committed to protecting and respecting your privacy, please review our Privacy Policy.
Contact Us
- Address: 3682 Prairie Lake Ct, Unit E, Aurora IL 60504
- Phone: (630) 904-8500
- Email: info@jandjconstruction.com
- Hours: Mon - Fri / 8:00 AM - 5:00 PM
Join Our Mailing List
Sign Up for our mailing list and we will send you exciting updates from the beautiful projects we create for our dedicated clients.
Sitemap | Website by Brian Houdek Web Design






