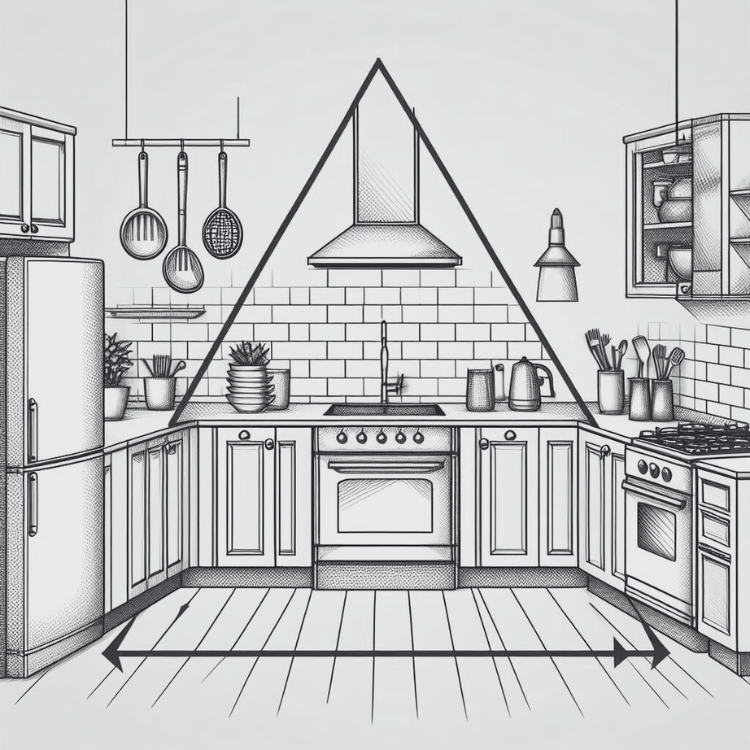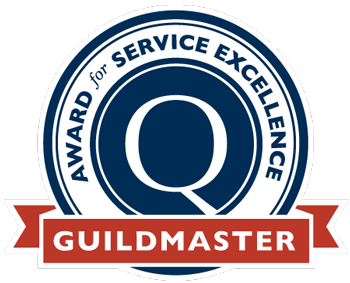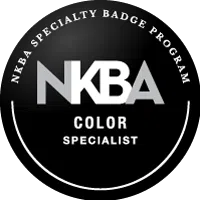Kitchen Transformation in Aurora
A kitchen renovation is consistently at the very top of most homeowners’ wish lists, and for good reason. It’s the heart of the home, where guests typically congregate, memories and meals are made, and the return on the investment is stellar. When considering a kitchen renovation, take a look at your current footprint and whether or not it works for your family. If it does, think about finishes, storage, convenience, and style.
Recently we had the privilege of working with a family in Aurora on their kitchen transformation. We kept the overall footprint the same, but elevated the look and feel of the space by making choices like lifting updated cabinets higher, brightening the room, and incorporating a new cooktop. Our dedicated team at J&J Construction worked diligently to deliver a beautiful kitchen space that’s worthy of gracing the pages of any home renovation magazine.
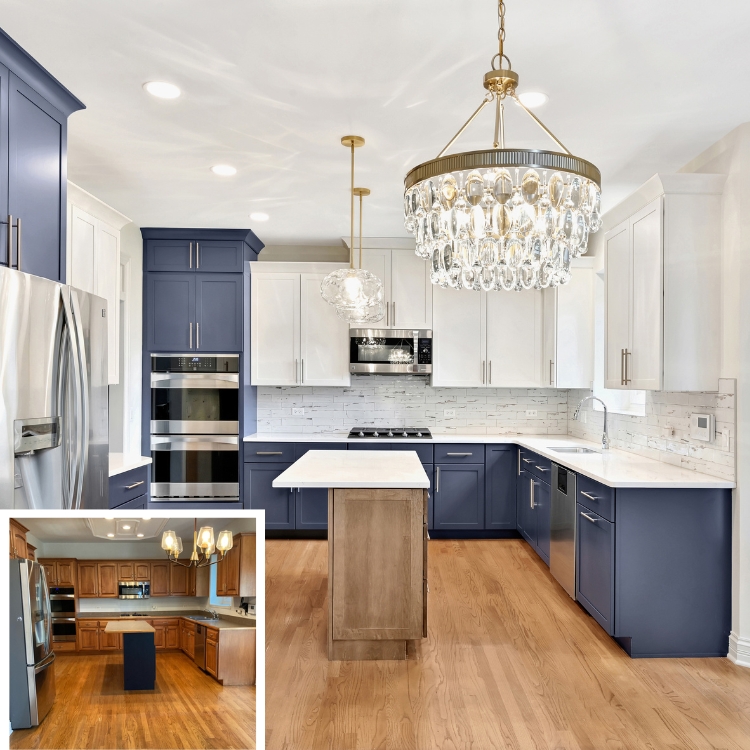
It’s clear that the previous kitchen finishes were dated, and any time we begin the design for a kitchen renovation we think about ways to incorporate more storage. After all, every homeowner could use more storage space. In this case, we added both storage and visual interest by raising some of the cabinets to the ceiling. Bonus? Incorporating a Lazy Susan among other user-friendly cabinet accessories.
The soft-close cabinets from the Woodharbor Breeze line are Hale Navy and Cascade White. We still love shades of blue for the kitchen: it’s a trend we don’t see going away any time soon. The island pops in Doeskin. Adding natural wood finishes to a kitchen space gives it an organic, classic feel. Take notice of the double oven and gas range: gorgeous and functional.
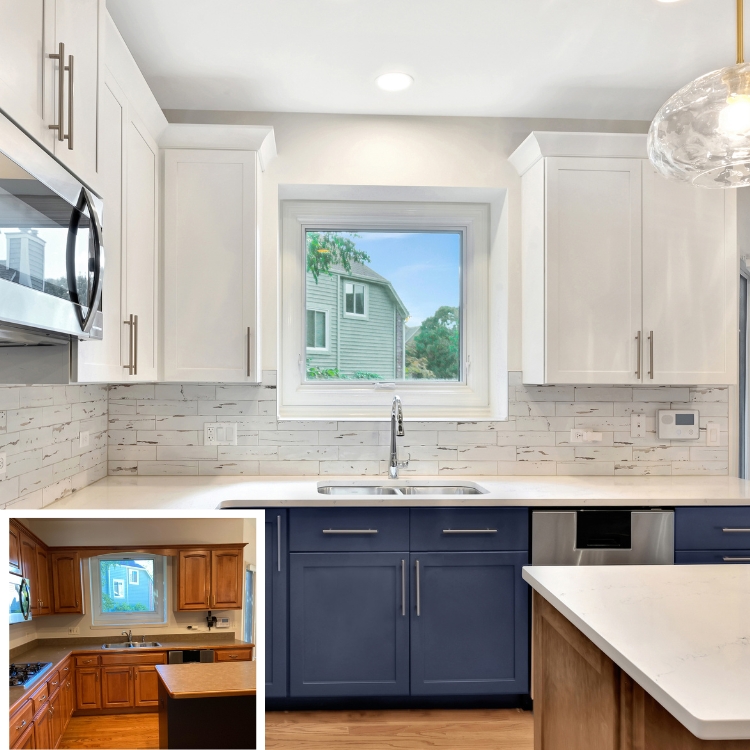
We’re not sure about you, but when we’re in the kitchen, most of our time is spent at the kitchen sink: wash, rinse, repeat. Here is an area you need to prioritize functionality, convenience and durability. This is a double equal undermount sink with a Kohler faucet in Polished Chrome. The McAllister sink has a sound-absorbing system that reduces noise and vibration, and will fit in nicely with any kitchen aesthetic. The faucet is a pull-down with a three function sprayhead. The high-arch swing spout rotates 360 degrees, while the smoothly maneuvering sprayhead pulls down into the sink for up-close tasks, or out of the sink to fill pots.
Backsplashes serve a purpose, but they are one area where homeowners can play around with design, patterns, color, and even texture. This backsplash is in 3×12 glossy tiles from Crafted Vintage Decor. More than just your standard subway tile, this backsplash offers a bit of an urban vibe to this suburban kitchen. We kept it light and bright to coordinate with the countertops.
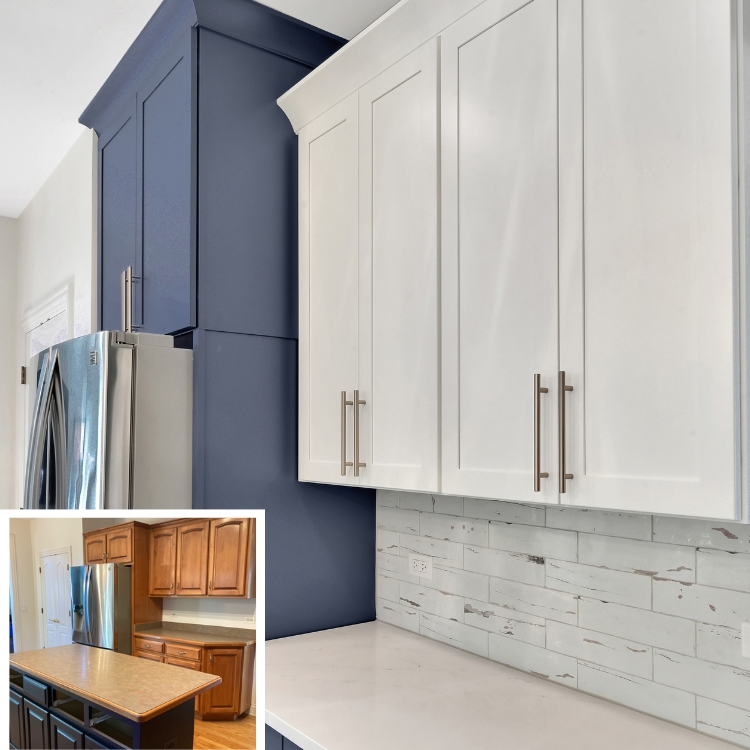
The clean and neutral countertop is from the HanStone line in Tranquility. Just as its name suggests, this tone evokes a tranquil, peaceful prep space that compliments the pop of navy in some of the cabinets. There is subtle charcoal veining in the pure, crisp white marble. The result is timeless and elegant. And although the surface area hasn’t changed from the original kitchen, it appears larger and brighter. A small change can make a huge impact.
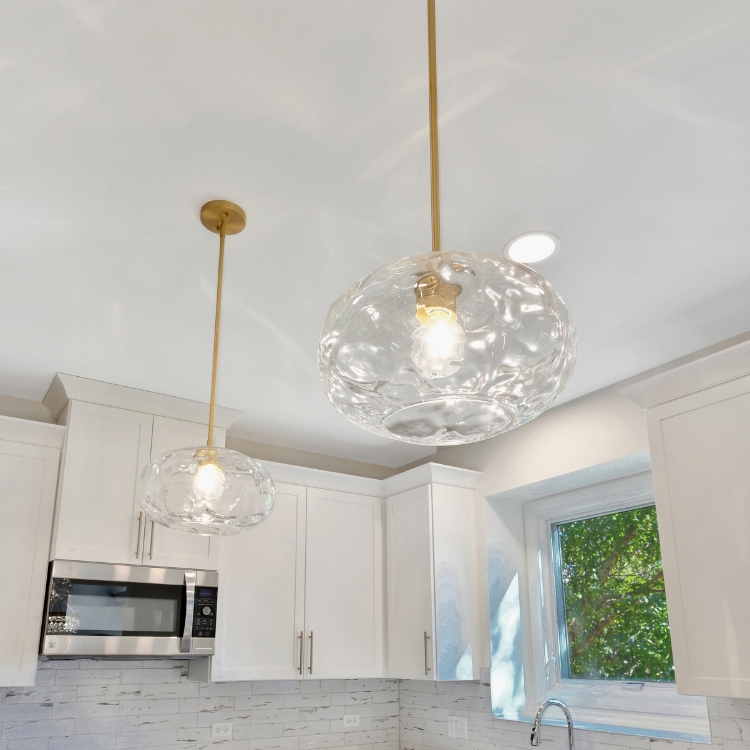
Lighting is important in any room, and a kitchen is no exception. Not only can it create an inviting space, but the right light will ensure safety, cleanliness and visibility for kitchen work. We’ve removed the old ceiling light structure and installed new canister lights in addition to a brass pendant light. Notice the nickel cabinet hardware? Mixing metals is now encouraged, and brass is a way to incorporate a classic element into an otherwise modern kitchen space. The additional recessed lighting provides more coverage area and can be spaced out to maximize their effectiveness.
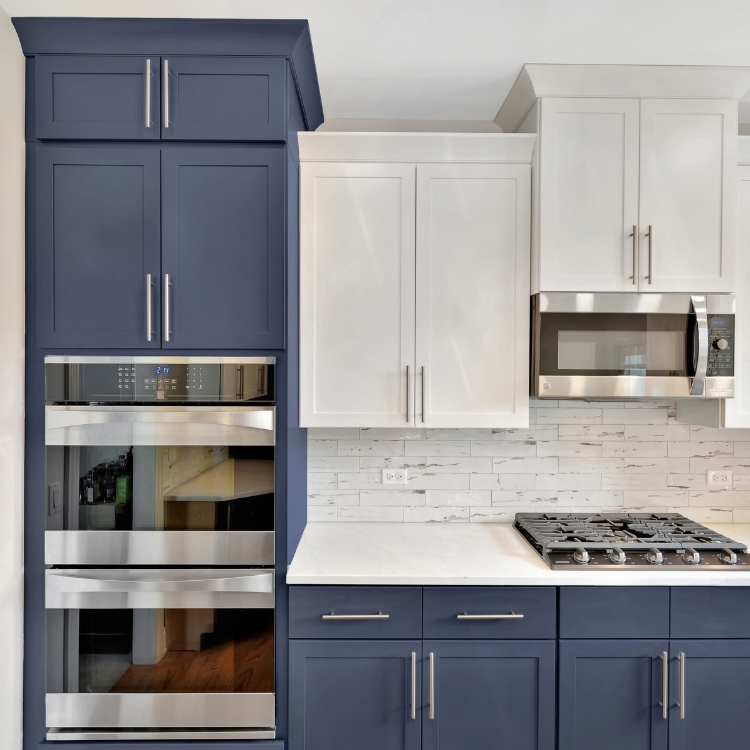
Additionally, we’ve added decorative crown molding in a cove style, which is a beautiful architectural element. The wall paint is Sherwin Williams Brand in Greek Villa (SW7551), a creamy neutral that provides a perfect backdrop for the navy and wood accents.
If you’d like more information on our remodeling process, or specifically how to transform your kitchen space, don’t hesitate to get in touch with us for a phone consultation. To see more customer spotlights, click HERE.
Download Our Free E-books
Welcome to our free e-book library, your ultimate source for home remodeling inspiration! Explore expert advice, design trends, and budgeting tips, tailored just for you.
Download now and let’s start transforming your living space together!
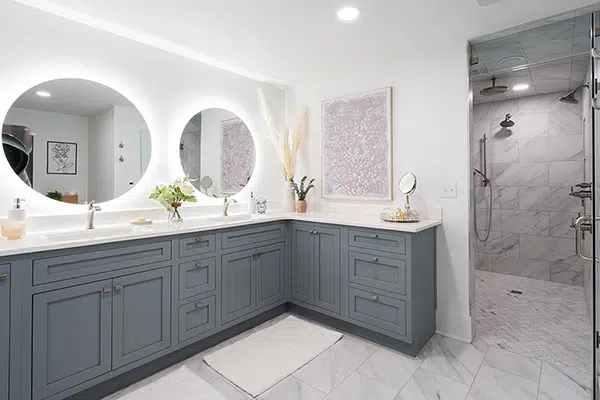
Our Approach
Exceptional Team, Inherent Values
In our role as a Design Build firm, we accompany you through every phase, from initial concept to the final touches of the project. With a dedicated project manager at your service, you’ll have a singular point of contact, ensuring seamless coordination. Our foremost goal is not just the completion of the project, but to ensure you enjoy the experience along the way. Here’s what you can expect:
- Access to a designer and showroom is part of the package.
- Your journey comes with a committed project manager from start to finish.
- Quality craftsmanship and an impressive 5-year warranty.
- Our system ensures your project stays on schedule and within budget.
- We maintain frequent communication to eliminate any stress or surprises. You'll be well informed about the project's start and completion dates.
Remodeling Tips For Homeowners
Awards
Discover award-winning quality for Bathroom, Kitchen, and Home Remodeling in the Chicagoland Area with J&J Construction
We take pride in our exceptional work, having received the prestigious Big 50 Customer Service Excellence Award and being recognized as one of the Top 500 Remodelers in the nation by Qualified Remodeler. When you choose J&J Construction, you entrust your unique home improvement project to capable hands.
Curious about the home remodeling process? Explore our informative FAQ list here. Wondering if you are in our service area? If you are in the Chicago Western Suburbs, you are in luck. When you’re prepared for your next remodel, reach out to J&J Construction to discuss how we can transform your dreams into reality!
Top 500 Remodelers
Testimonials
Not only is the construction crew great to work with, the office staff is fantastic – very kind & willing to go the extra mile when I had crazy questions. Also, very patient with the selection process.
Wheaton (2 Bathrooms)
We honestly felt that we had J&J’s attention at all times during construction. We felt we were the “only ones” they were working with. 100% reliable and dependable.
Aurora (Sunroom)
From Joe through the entire staff I could not have been happier with the response to my concerns. They took all of them seriously and worked to resolve them.
Darien (Bathroom)
Our Chicagoland Service Area
Since 1992, J&J Construction has grown from a small one-man firm to one of the Chicagoland area’s largest and best-reviewed remodeling companies. We serve the entire Chicagoland area including:
- Chicagoland
- Western Chicago Suburbs
- DuPage County
- Will County
- Kane County
- Aurora
- Naperville
- North Aurora
- Montgomery
- Oswego
- Plainfield
- Woodridge
- Yorkville
- Lisle
- Bolingbrook
- Downers Grove
- Wheaton
- Burr Ridge
- Elmhurst
- Hinsdale
- Batavia
- St. Charles
Get a Quote
You may unsubscribe from these communications at any time. For more information on how to unsubscribe, our privacy practices, and how we are committed to protecting and respecting your privacy, please review our Privacy Policy.
Contact Us
- Address: 3682 Prairie Lake Ct, Unit E, Aurora IL 60504
- Phone: (630) 904-8500
- Email: info@jandjconstruction.com
- Hours: Mon - Fri / 8:00 AM - 5:00 PM
Join Our Mailing List
Sign Up for our mailing list and we will send you exciting updates from the beautiful projects we create for our dedicated clients.
Sitemap | Website by Brian Houdek Web Design






