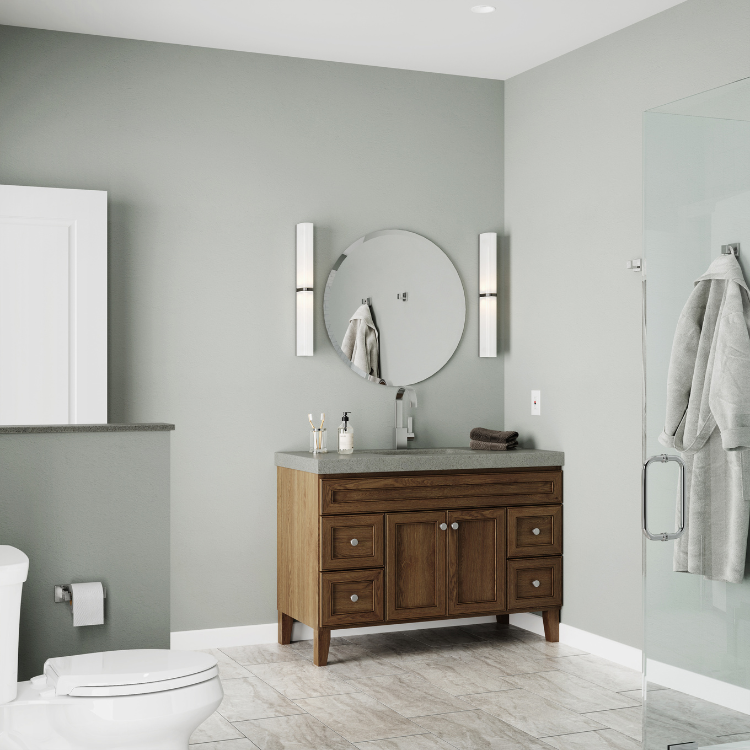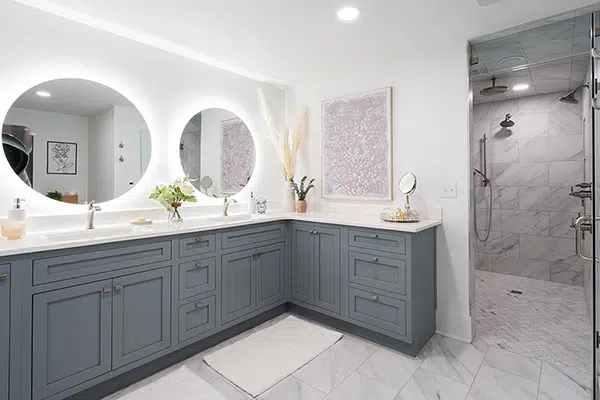Transforming small spaces into functional and attractive areas can be challenging but rewarding. Homes, especially in compact urban areas like Chicagoland, need clever solutions to maximize their limited space. Whether it’s making a tiny kitchen more efficient or turning a cramped living room into a cozy retreat, the right approach can make a big difference.
Effective home remodeling considers both form and function. It’s about finding innovative ideas that utilize every square inch without sacrificing style. Small spaces demand smart design choices, from using multifunctional furniture to employing creative storage solutions. With the right strategies, you can turn even the smallest room into a versatile, beautiful space.
Our focus here is to explore ways you can enhance your compact home environment. From innovative storage ideas to thoughtful lighting techniques, we will cover key areas that will help you make the most of your space. These tips and tricks are all about bringing out the best in your home, ensuring every nook and cranny is put to good use. Ready to transform your small space? Let’s dive in and see what’s possible.

Multifunctional Furniture Solutions
Multifunctional furniture is a game-changer for compact home remodeling. When space is limited, furniture that serves more than one purpose can make a room feel larger and more functional. A popular choice is a sofa bed, which acts as a comfortable seating area during the day and transforms into a sleeping space at night. This is perfect for small apartments or guest rooms without enough space for a full-size bed.
Another great example is an extendable dining table. These tables can be compact when you’re dining alone or with a partner, but can expand to accommodate more guests. Look for tables with built-in storage to keep your dining essentials close at hand. Wall-mounted desks can also serve multiple purposes, providing a workspace that can be folded away when not in use to free up floor space.
Ottomans with hidden storage offer a place to sit and a spot to tuck away blankets, magazines, or other items. Similarly, beds with built-in drawers underneath make it easier to keep the bedroom tidy by providing ample storage for clothes or linens. By incorporating furniture that does double-duty, you maximize your space without sacrificing style or comfort.

Smart Storage Ideas for Small Spaces
Effective storage solutions are essential for making the most of a small home. Utilizing vertical space is key. Install wall-mounted shelves to store books, decor, and other items without taking up valuable floor space. Floating shelves can be placed above furniture or in unused corners, turning these areas into practical storage zones.
Cabinet organizers can transform your kitchen by making every inch count. Use pull-out drawers for pots and pans, vertical dividers for baking sheets, and rotating carousels for spices and condiments. These additions keep your kitchen essentials within reach and make cooking more enjoyable. Bathroom storage can also be optimized by adding medicine cabinets with mirrors, over-the-toilet shelving units, and under-sink organizers.
Consider using multipurpose items like storage benches and beds with built-in drawers. These pieces offer hidden storage for items you don’t need every day. Clear bins and labels can help keep things organized and easy to find. Hooks and pegboards are simple yet effective tools for keeping small items, like keys and jewelry, neatly stored and accessible. These storage solutions help you maintain a clutter-free home, making it feel more open and inviting.

Lighting Techniques to Maximize Space
Proper lighting can change the way a room feels, making it look larger and more inviting. One effective technique is layering your lighting. This involves using a mix of ambient, task, and accent lighting to create depth and dimension. Ambient lighting provides overall illumination, while task lighting is focused on specific areas like study desks or kitchen counters. Accent lighting highlights features such as artwork or architectural elements.
Mirrors are another excellent tool for maximizing light in small spaces. Place mirrors opposite windows to reflect natural light and make the room feel bigger. You can also use mirrored furniture or decorative items to add visual space. Additionally, consider installing LED strip lights under cabinets or shelves. These lights not only brighten up dark corners but also add a modern touch to your home.
Opt for light-colored walls and ceilings to reflect more light around the room. Dark colors can make a space feel smaller and more confined. Floor lamps and table lamps can add versatility and style, allowing you to adjust lighting based on different activities. Use dimmer switches for more control over the mood and brightness of your space. These lighting techniques create an airy and expansive feel, making your compact space seem much larger and more comfortable.

Innovative Layouts and Design Tips
An innovative layout is essential for optimizing small spaces. The goal is to make the best use of every inch while ensuring the space remains functional and aesthetically pleasing. One popular strategy is the open-plan layout. Removing unnecessary walls or partitions can create a sense of openness, making small areas feel more spacious. This is especially useful in kitchens and living rooms where natural flow is important.
Creative use of zones can also make a difference. Define different areas for specific activities, such as a reading nook in the living room or a small office corner in the bedroom. Rugs, lighting, and furniture arrangements can help delineate these functional zones without needing walls. Multi-level designs, like loft beds, can add more living space without expanding the home’s footprint.
Custom-built furniture can be tailored to fit odd spaces and meet your specific needs. Think of corner cabinets, built-in seating with storage, and wall-mounted desks. Using sliding doors instead of traditional swinging ones saves floor space and adds a sleek, modern look. Choosing minimalist and compact furniture also reduces clutter and opens up the room. These innovative layout and design tips ensure that your small space is both practical and stylish.
Transforming small spaces into functional and beautiful areas involves creativity and smart planning. Multifunctional furniture, smart storage solutions, effective lighting, and innovative design layouts can make a huge difference. Each of these elements works together to maximize space, enhance functionality, and create an inviting atmosphere in your home.
If you’re ready to turn your compact space into a stylish, efficient haven, J&J Construction of Illinois is here to help. We specialize in high-end home remodeling in Aurora and provide tailored solutions that fit your needs. Contact us today to start planning your perfect home transformation. Let’s make your small spaces shine!

















