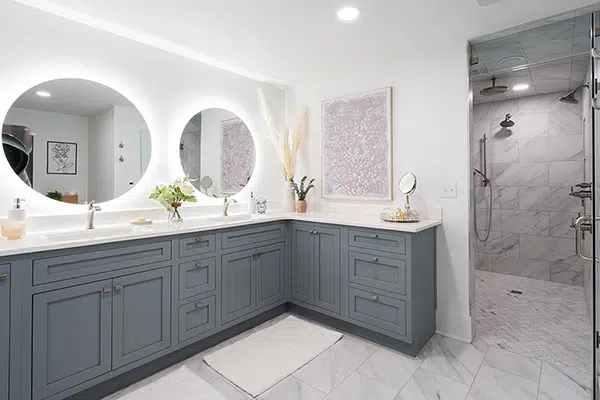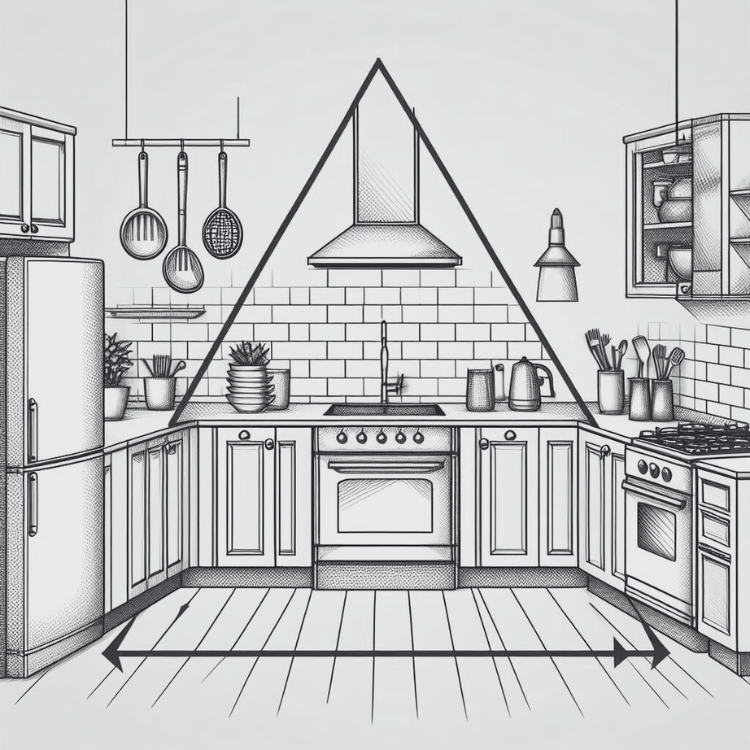A whole house remodel in Oswego is an exciting project that allows you to reimagine and transform your living space. Achieving a cohesive flow throughout your home is essential for creating a harmonious and functional environment. A well-planned design ensures that each room seamlessly transitions into the next, enhancing both the aesthetic appeal and usability of your home.
By paying attention to these details, you can ensure that your remodeled home is both beautiful and functional, providing a space where every room feels thoughtfully connected.
Choosing a Consistent Color Palette
Selecting a consistent color palette is vital in creating a cohesive flow throughout your home remodel. A unified color scheme ties different rooms together, making the entire space feel more connected and harmonious.
First, choose a primary base color. This should be a neutral shade that you’ll use as a foundation throughout your home. Whites, grays, and beiges are popular choices that offer versatility and elegance. Using the same base color in all primary living areas creates a sense of unity and continuity.
Next, introduce secondary and accent colors to add depth and interest. These are the hues that complement your base color and add personality to each room. Consider using variations of the same color family or complementary colors to maintain harmony. For example, if your base color is a warm beige, you might choose soft greens or muted blues as secondary colors to enhance the natural feel.
Finally, ensure all your accessories, furnishings, and décor items align with your chosen palette. Art, cushions, rugs, and curtains should all reflect the established color scheme. This attention to detail helps reinforce the cohesiveness of your design, ensuring that every item contributes to the overall aesthetic. A consistent color palette brings your remodel together, creating a visually appealing and unified home.

Coordinating Flooring and Countertops for Seamless Transitions
Coordinating flooring and countertops is essential for achieving seamless transitions between different areas of your home. Matching these elements ensures your home has a smooth and continuous look, avoiding jarring contrasts that can disrupt the flow.
Flooring Choices: Start by selecting a uniform flooring material that can extend across multiple rooms. Hardwood or high-quality luxury vinyl are popular choices due to its durability and classic look. If you prefer tiles, opt for porcelain over ceramic for a more refined finish and superior resistance to scratching or cracking. Using the same flooring material throughout the main living areas fosters visual continuity.
Countertop Selection: For countertops, Quartz offers a luxurious and durable option. Opt for Cambria Quartz and its wide range of colors and patterns allows you to find the perfect match for your flooring. Coordinate the tones and textures of your countertops with your flooring to ensure they complement each other. For example, if you have dark wood flooring, consider lighter countertops to create a balanced look.
Transition Techniques: Use transition strips or border tiles to manage transitions between different flooring types when necessary. These elements can be both functional and decorative, ensuring a smooth shift between rooms without compromising style. Similarly, matching backsplashes and countertop edges can tie various surfaces together, enhancing the overall cohesiveness.
By carefully coordinating your flooring and countertops, you create a seamless flow that ties the entire home together. This thoughtful coordination elevates your home’s design, making each space feel like a natural extension of the others.

Open-Concept Layouts: Maximizing Space and Flow
Open-concept layouts are an excellent way to maximize space and improve the flow in your home. By removing unnecessary walls, you can create a spacious, airy feel that encourages movement and interaction between different areas.
Enhanced Natural Light: One of the main benefits of an open-concept layout is the increased natural light. Without walls blocking windows, light can travel freely throughout the space, making your home feel brighter and more welcoming. This flow of natural light not only enhances visibility but also creates a more pleasant living environment.
Improved Social Interaction: An open-concept design fosters better social interaction. Without physical barriers, family members and guests can easily communicate and engage with each other, whether they are in the kitchen, dining area, or living room. This setup is ideal for entertaining, as it allows seamless transitions between cooking, dining, and relaxing areas.
Flexible Space Usage: Open layouts offer great flexibility in how you use your space. Furniture arrangements can be more adaptable, allowing you to create different zones within the same area. For example, you might have a reading nook in one corner and a play area for kids in another. This versatility allows your home to adapt to changing needs and activities.

Incorporating Uniform Design Elements and Materials
Using uniform design elements and materials throughout your home remodel ensures a cohesive look. This approach brings different areas together, making your home feel more connected and harmonious.
Consistent Trims and Moldings: Use the same trims and moldings throughout the house to unify the design. Whether you choose a classic style or more modern lines, consistent trims create a seamless transition from room to room.
Matching Hardware: Select consistent hardware for doors, cabinetry, and fixtures. Matching finishes like brushed nickel or matte black throughout your home adds a sense of continuity. This attention to detail helps tie various elements together, creating a polished and unified appearance.
Complementary Fabrics and Textures: Choose fabrics and textures that complement each other across different rooms. Whether it’s window treatments, cushions, or upholstery, maintaining a consistent style and color family can enhance the overall aesthetic. For example, if you opt for linen drapes in the living room, consider using similar materials in the bedroom for a unified feel.
Coordinated Lighting Fixtures: Lighting fixtures play a crucial role in creating a cohesive design. Select lights with similar styles or finishes for different areas of your home. Coordinated lighting can bridge the gap between spaces and contribute to a unified look.
Creating a cohesive flow in your Oswego whole house remodel involves careful planning and attention to detail. By selecting a consistent color palette, coordinating flooring and countertops, embracing open-concept layouts, and incorporating uniform design elements, you can transform your home into a harmonious and inviting space.
These thoughtful design choices ensure that each area of your home feels connected and cohesive, enhancing both the functionality and aesthetic appeal. A well-executed remodel brings a sense of unity, making your house feel like a well-designed and comfortable sanctuary.
Ready to start your remodeling journey? Contact our Chicagoland remodelers at J&J Construction of Illinois to bring your vision to life. Let our expert team guide you in creating a home that flows beautifully and meets your high standards. Reach out today!
















