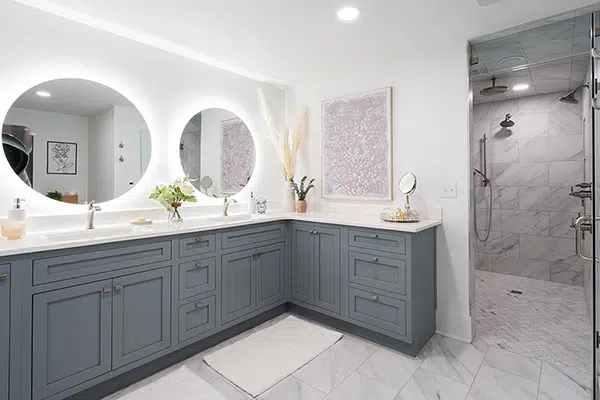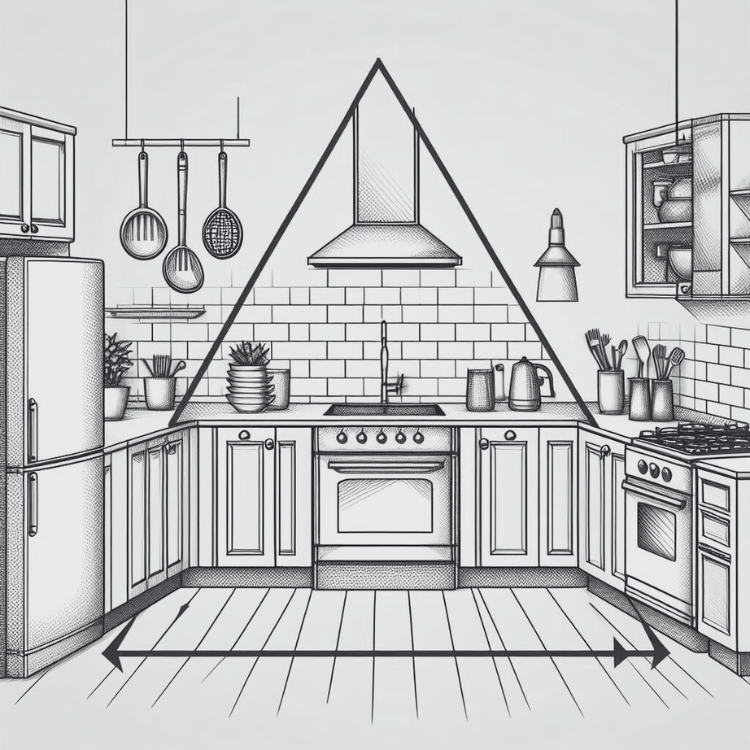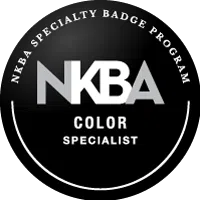When planning a kitchen or bath remodel, choosing the right cabinet style is a critical decision. The cabinets set the tone for the room and impact both functionality and aesthetics. Two popular styles to consider are overlay and inset cabinets. Understanding their differences and advantages can help you make the best choice for your home.
Overlay cabinets feature doors that sit on top of the cabinet frame. Inset cabinets have doors that fit inside the frame. Each style has its own unique look and benefits, making them suitable for different design preferences and needs.
To make an informed decision, you’ll need to consider various factors such as durability, appearance, and installation complexity. This article will provide an in-depth look at overlay and inset cabinets, helping you decide which style aligns with your vision for a high-end kitchen or bath remodel.

Understanding Overlay and Inset Cabinets: Definitions and Differences
Overlay cabinets and inset cabinets differ in how the doors and drawers fit onto the cabinet frame. Knowing these differences will help you decide which style suits your home better.
Overlay Cabinets: In overlay cabinets, the doors and drawers sit on top of the cabinet frame, covering the entire face frame or part of it. This style is popular in many modern kitchens due to its sleek look. There are two types of overlay cabinets: full overlay and partial overlay. Full overlay cabinets cover almost the entire frame, leaving minimal gaps between doors and drawers. Partial overlay cabinets reveal part of the frame, typically leaving a one- to two-inch gap.
Inset Cabinets: In contrast, inset cabinets feature doors and drawers that fit flush inside the cabinet frame. This style requires precise craftsmanship as the doors and drawers must align perfectly within the framework. Inset cabinets offer a classic, clean look often seen in traditional or high-end designs. Despite the more intricate installation process, many homeowners favor inset cabinets for their timeless appeal.

Pros and Cons of Overlay Cabinets in Kitchen and Bath Remodels
Pros of Overlay Cabinets:
Modern Aesthetics: Full overlay cabinets offer a seamless, modern look that appeals to many homeowners. The continuous surface makes the kitchen or bath appear sleek and stylish.
More Storage Space: Because overlay doors sit on the frame, these cabinets often provide slightly more storage space compared to inset cabinets. This can be particularly useful in smaller kitchens or bathrooms.
Easier Installation: Overlay cabinets are generally easier and quicker to install. The installation process is less complex, which can result in lower labor costs.
Cost-Effective: Partial overlay cabinets are often less expensive than inset cabinets due to the simpler design and installation process. They offer a budget-friendly option without compromising on style.
Cons of Overlay Cabinets:
Larger Gaps: Full overlay cabinets typically have smaller gaps between the doors, but partial overlays can leave noticeable gaps. These gaps may trap dirt and are harder to clean.
Hardware Requirement: Overlay cabinets often require additional hardware such as knobs or handles, which can add to the overall cost and effort in selecting matching pieces.
Potential for Misalignment: Over time, overlay doors can become misaligned if hinges are not maintained properly, leading to a less uniform appearance.
Evaluating the pros and cons of overlay cabinets helps you decide if they align with your needs and aesthetic preferences. Overlay cabinets offer modern looks and more storage, but may require more maintenance to keep them looking their best.

Pros and Cons of Inset Cabinets in Kitchen and Bath Remodels
Pros of Inset Cabinets:
Elegant Look: Inset cabinets offer a smooth, clean-lined appearance that adds a timeless elegance to any kitchen or bath. The doors and drawers align perfectly with the frame, creating a refined and sophisticated aesthetic.
Durability: These cabinets are known for their robust construction. The precise fitting of doors and drawers ensures they stay properly aligned over time, reducing the need for frequent adjustments.
Custom Fit: Inset cabinets often come from custom or semi-custom cabinet makers. This allows for tailored designs that can meet specific storage and style needs, providing a perfect fit for unique spaces.
Cons of Inset Cabinets:
Higher Cost: Inset cabinets are typically more expensive due to the detailed craftsmanship required for their fitting. The precise measurements and labor-intensive installation contribute to the higher price tag.
Reduced Storage Space: The door and drawer faces sit inside the frame, which can slightly reduce the available storage space compared to overlay cabinets. This may be a consideration in smaller kitchens or bathrooms.
Complex Installation: The installation process is more complex. It requires expert craftsmanship to ensure the doors and drawers align perfectly within the frame, which can increase both time and labor costs.
These pros and cons of inset cabinets help you understand their unique benefits and drawbacks. The elegant look and durable construction make them a great choice for high-end remodels, though they come with higher costs and installation complexity

Choosing the Right Cabinet Style for Your Home: Key Considerations
Aesthetic Preferences: Consider the overall style of your home. Overlay cabinets offer a modern, sleek look, while inset cabinets provide a timeless, classic appeal. Choose a style that complements your existing décor and personal taste.
Budget: Evaluate your budget carefully. Overlay cabinets, especially partial overlays, tend to be more budget-friendly compared to inset cabinets. However, if a high-end, custom look is a priority, the investment in inset cabinets might be worthwhile.
Storage Needs: Think about your storage requirements. While inset cabinets provide a refined look, they offer slightly less storage space due to the doors fitting inside the frame. Overlay cabinets maximize storage space, which can be crucial in smaller areas.
Installation: Consider the complexity of installation. Overlay cabinets are generally easier and quicker to install, while inset cabinets require craftsmen with precise skills, potentially increasing labor costs and installation time.
Maintenance: Reflect on the future maintenance. Overlay cabinets may need occasional realignment but are generally easy to maintain. Inset cabinets, once properly installed, require fewer adjustments but their detailed construction demands careful initial fitting.
Balancing these considerations will help you choose the best cabinet style for your remodel, ensuring both functionality and aesthetics are met.

Choosing between overlay and inset cabinets can seem daunting, but understanding their key differences and benefits is crucial in making an informed decision. Overlay cabinets provide a modern look and more storage space, while inset cabinets offer a timeless elegance and durable construction. Both styles have their advantages and potential drawbacks, depending on your specific needs and preferences.
At J&J Construction, we specialize in helping homeowners craft beautiful and functional spaces. Our experienced team is dedicated to quality and personalized service, ensuring your kitchen remodeling in Aurora, IL, exceeds your expectations. If you’re ready to transform your space with the perfect cabinets, contact us today and let us bring your vision to life.

















