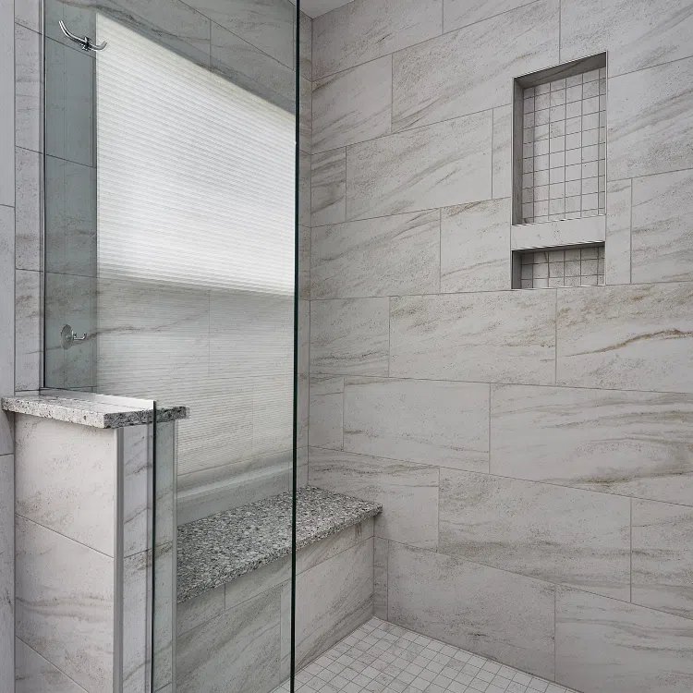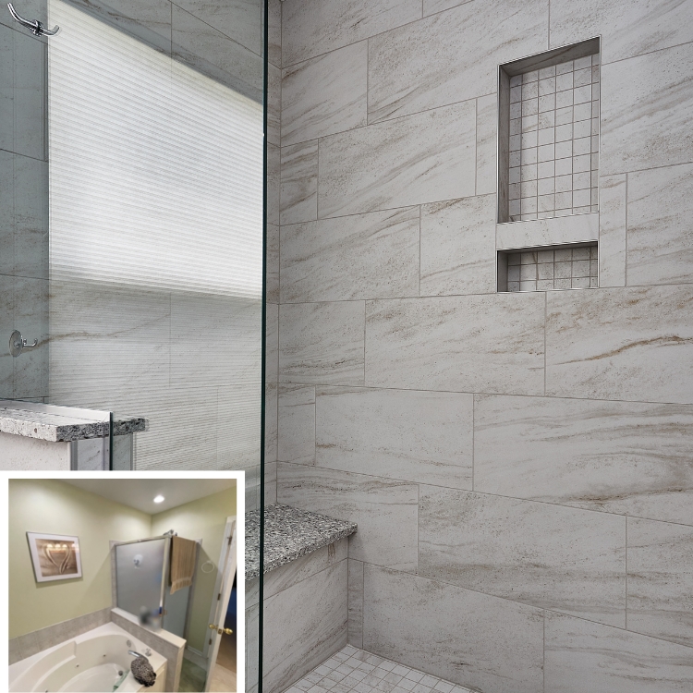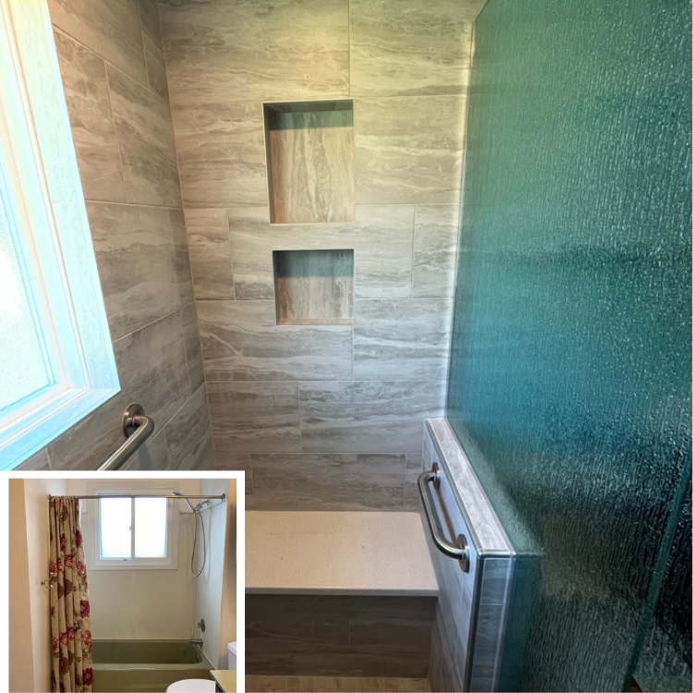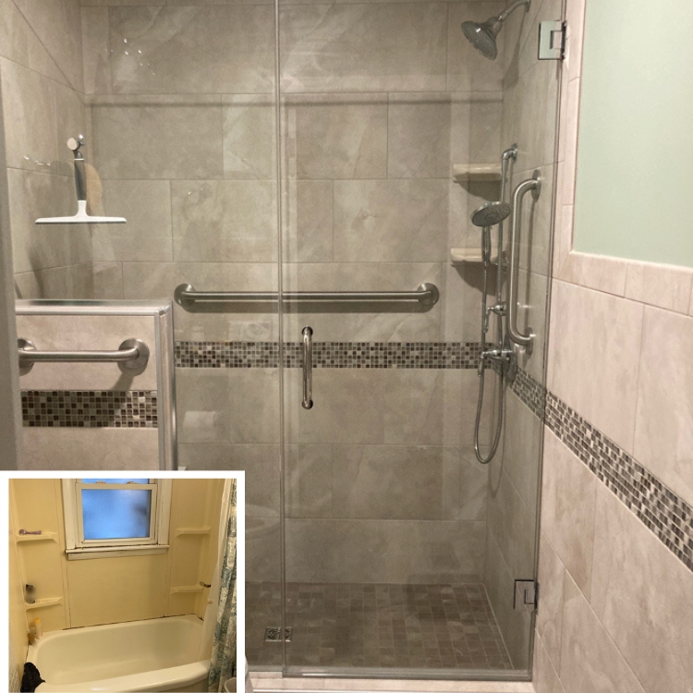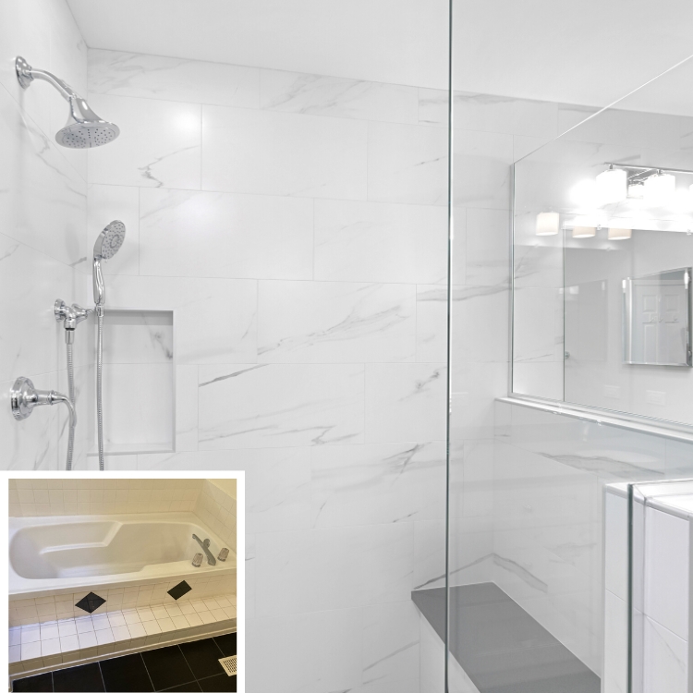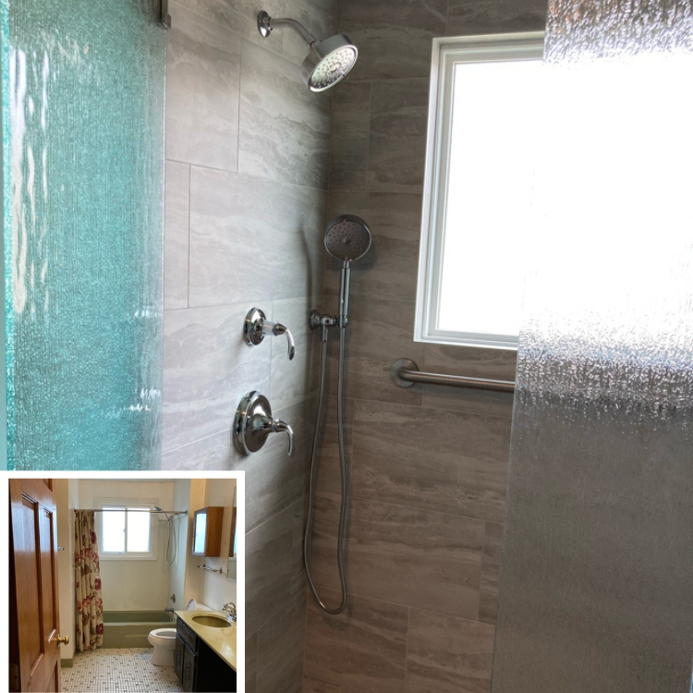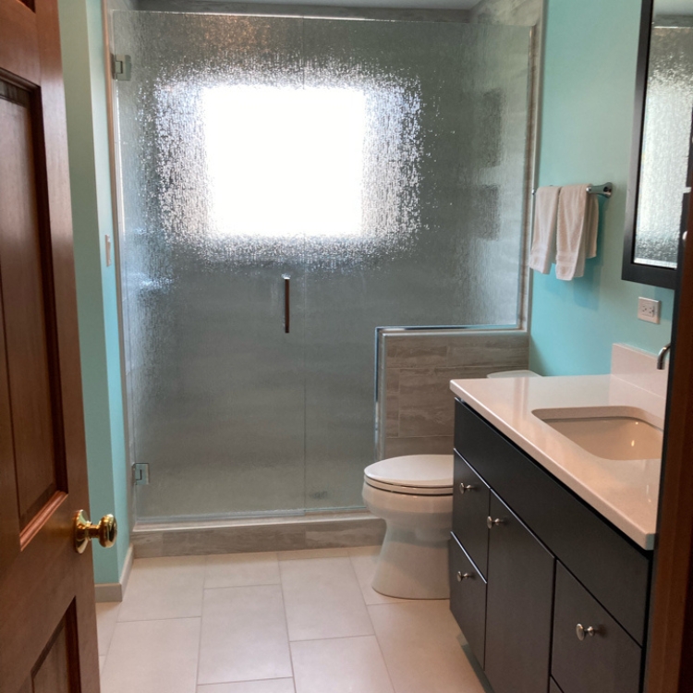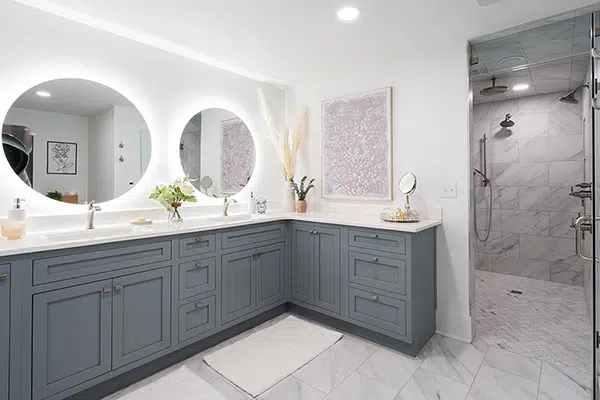Do you already have a tub and shower combination but don’t see a need for it anymore? Or are you looking to maximize your space by removing a large separate soaking tub and shower in order to replace them with a walk-in shower? If this sounds like you, you’re not alone. Our team at J&J Construction has noticed an uptick of requests for tub to shower conversions. Whether it makes more sense from a mobility standpoint, or simply a change in lifestyle, we understand that desire and are delivering beautiful results to clients throughout the area.
We are experts in bathroom remodeling from basement bathroom additions to walk-in spa shower dream spaces, and walk-in shower replacements for tubs is currently desirable for many homeowners. Walk-in showers are typically glass or have minimal framing with little to no curb, resulting in a streamlined look that makes any bathroom appear more spacious. Let these ideas inspire you and when it’s time to update your bathroom space, we’ll offer you our professional advice and help your design ideas come to fruition.
This Aurora couple came to us with the challenge of a small primary bathroom with a large, unused soaker tub. The space had a tiny shower, and they knew it was time to maximize the space and replace them both with a luxury walk-in shower. When space is limited, it’s important to consider your priorities. Yes, bathrooms should be beautiful, but more importantly they have to be functional for you and your family. This is a room you are going to use every single day, and you want it to work for you. Gorgeous finishes are an added bonus!
Out with the frosted glass surrounded shower and outdated oversized tub, and in with a sleek walk-in shower fit for two. Dual shower-head? Check. Wall niche for neat storage? Check. Large bench? Check. Luxury every time you shower? Check. Check. This bathtub and shower conversion went from Mom and Dad boring to swanky hotel thanks to a J&J bathroom renovation.
Meet John and Linda
We love avocados just as much as the next person, but avocados belong on toast, and not in bathrooms. This Wheaton couple agreed and no longer wanted their dated primary bathroom. Not only that, as the couple aged along with the home, it was difficult to step into a bathtub. Mobility concerns are a huge factor when clients come to us with a bathtub to shower conversion request. You’ll notice the added grab bars in the shower for support as well as a handheld showerhead and bench for rest: all features that will grow with this couple for years to come.
Walk-in showers provide an accessible way for seniors to get in and out of the shower and are designed to ensure a safe experience. They have a small lip, typically no taller than five inches, which make it safe and easy to enter. We added glass for privacy and a wall niche for storage. Additionally, this shower will be so much easier to keep clean.
Meet Marilynn and Thomas
This lovely couple in Aurora came to us with a dated bathroom in dire need of an upgrade. They too had spent many years in their home and it was time to make renovations that align with their lifestyle. This included converting their tub to a shower. They chose a neutral ceramic tile color with a decorative accent of smaller tiles for visual interest.
Grab bars can be installed anywhere in a shower. You’ll notice them here in two different places in order to prevent falls. Users can grab onto the bars for balance or for extra support while showering. Many walk-in showers have a built-in seat and this one is no exception. Seats are ideal for a wide variety of people from the elderly to someone pregnant. If a client opts out of a built-in seat, we do recommend there’s enough room for a free-standing shower chair should they ever need it in the future. Renovations will last years, often decades. It’s important to look ahead and predict your future needs.
Meet Sally
Glen Ellyn is a beautiful suburb with many older homes that are slowly being renovated. This master bathroom was large but had an unused soaker tub taking up too much room. In addition, the shower was leaking and unfortunately contained mold. It needed to be replaced for safety and appearance. We replaced the tub and shower with a large, custom walk-in shower. We also added a spacious shower niche, bench, and hand held shower head.
There are so many pros to converting a tub to a walk-in shower. From safety and ease of maintenance to aesthetics and maximizing space, a tub to shower conversion is the way to go if it fits your lifestyle. Add a fresh coat of paint on the walls, a vanity, the right lighting, and new flooring, and your space will be transformed.
When considering the cost of a tub to shower conversion, it’s always important to note that when receiving quotes from contractors, there will always be a range in prices. Be sure to use a reputable company. Ask for references and examples of their work. You want to feel comfortable with your selection of contracting company. The least expensive is not always the best idea. In fact, it can cost you more down the line.
A tub to shower conversion is absolutely worth your investment, even if you plan to sell your home one day. Tub-to-shower conversions are the most popular bathroom upgrade with the biggest ROI, and potential homebuyers find a walk-in shower more appealing than a tub in a primary bathroom. However, remember that families with young children will still want a tub in at least one bathroom, so keep that in mind.
Looking for even more inspiration? Check out our luxury walk-in shower ideas HERE or visit our online master bathroom gallery.
J&J Construction can help turn your vision into reality. If you’d like more information about a bathtub to shower conversion, peruse our informational brochures, and don’t hesitate to reach out to us for a free phone consultation: Schedule one with our team today!

